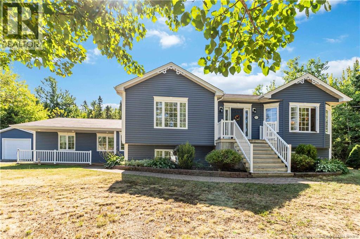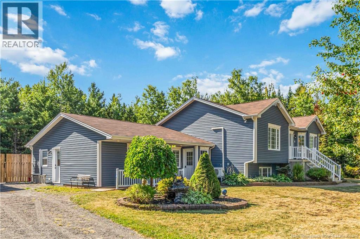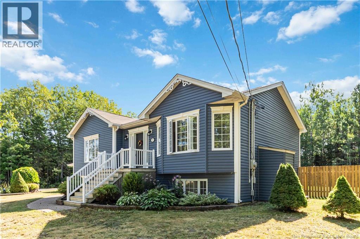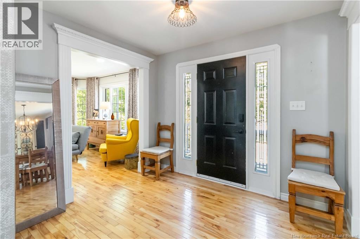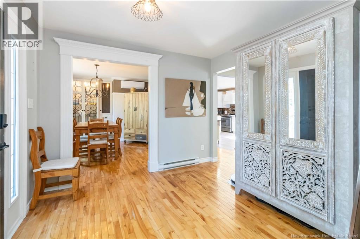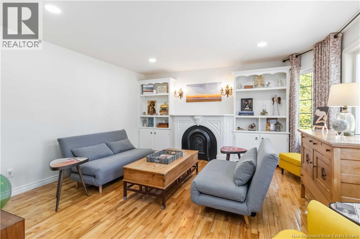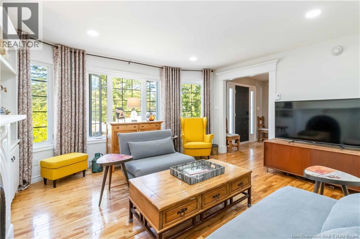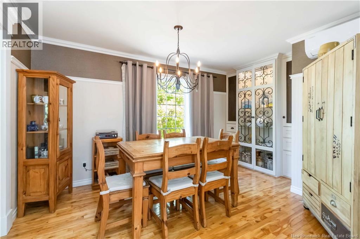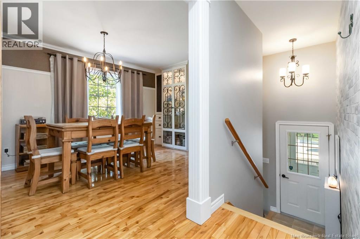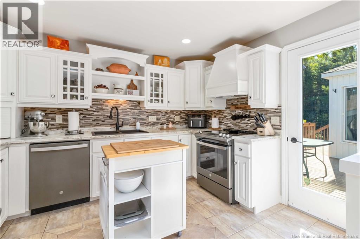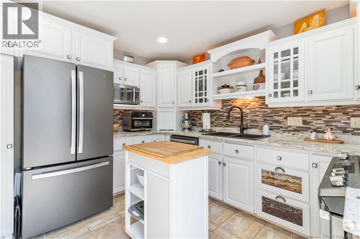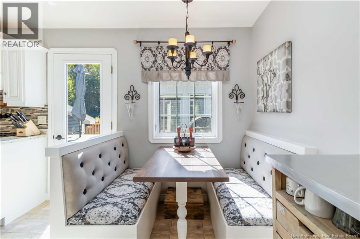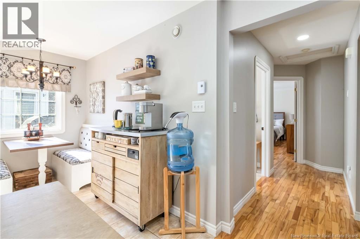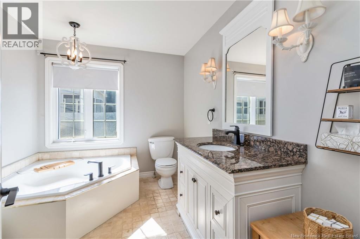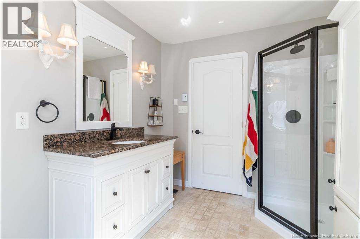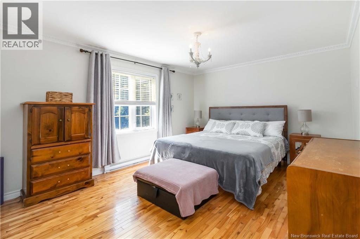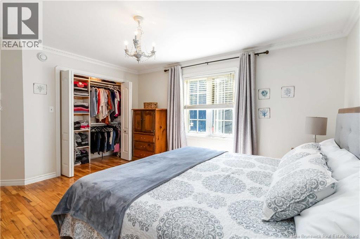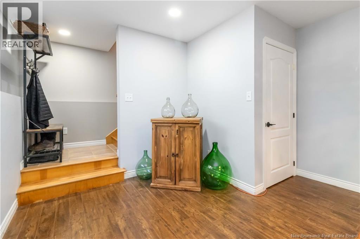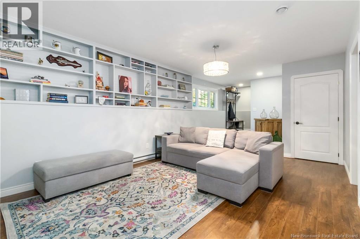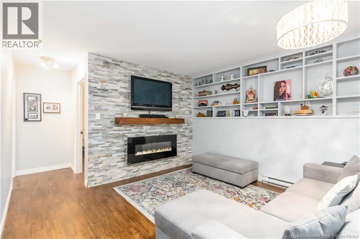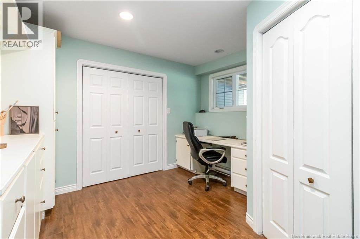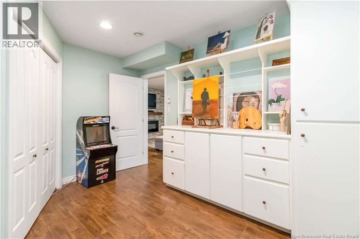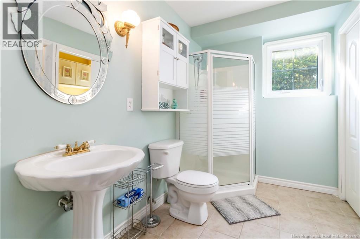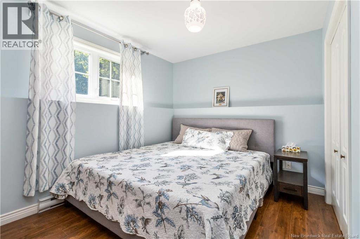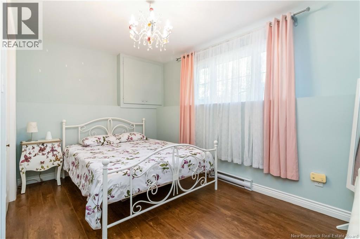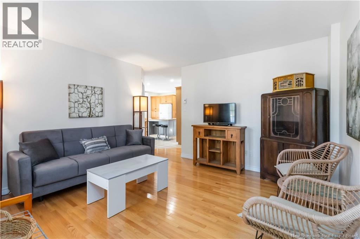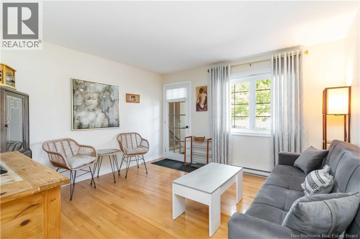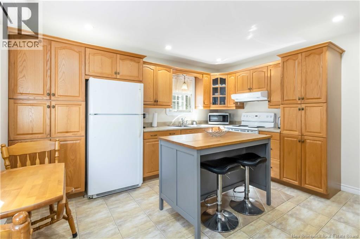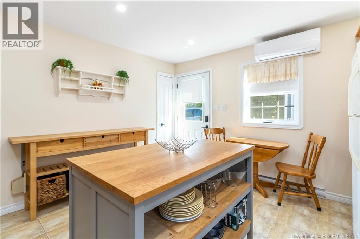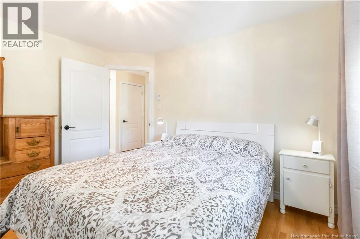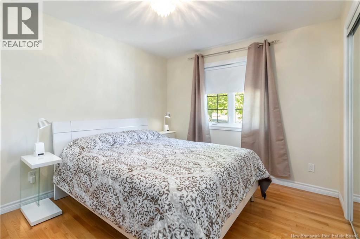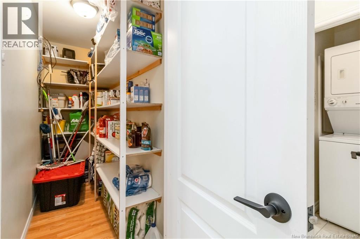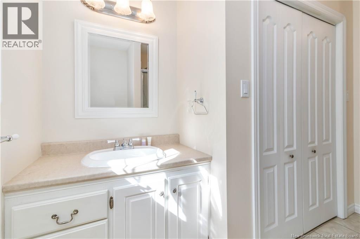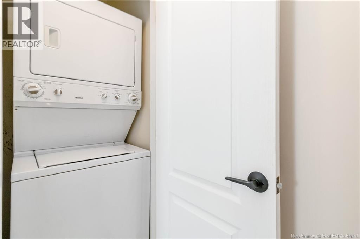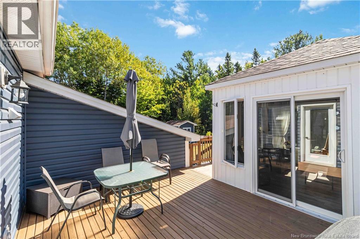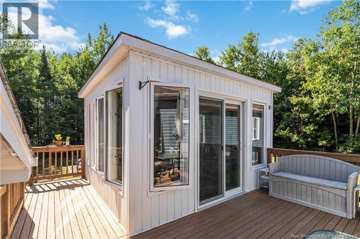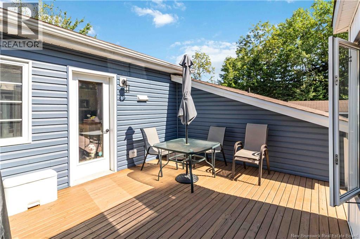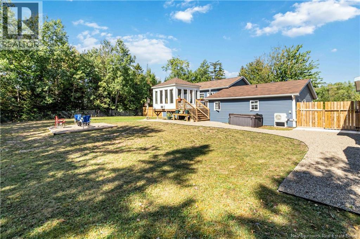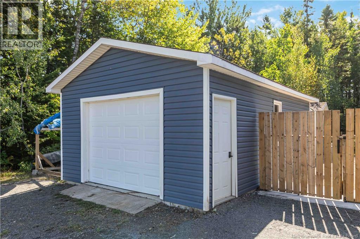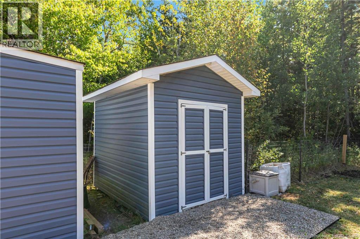On the Scene with Sandy Lavigne
71 Niagara Road Lower Coverdale, New Brunswick E1J 1J1
$549,900
Welcome to 71 Niagara Road, a beautifully maintained home offering the perfect mix of privacy, versatility, and charm. Set on a large lot with mature trees and a fully fenced backyard, this property provides both seclusion and convenience - just minutes from town yet tucked away in a peaceful Lower Coverdale setting. Step inside the main home to a bright and spacious layout. The upstairs features a welcoming front entry, a cozy living room with abundant natural light, a large dining room, a modernized kitchen with built-in banquette seating, and a full bathroom. On this level, you'll also find the master bedroom. The lower level expands your living space with a large family room highlighted by a stone feature wall and an electric fireplace, a versatile craft room (or additional bedroom), two more generously sized bedrooms, and a second full bathroom with laundry. Adding exceptional value, the main floor of this property also includes a separate one-bedroom apartment with its own full kitchen and bathroom - ideal for extended family, guests, or rental income. Outside, enjoy a detached 1.5-car garage with extra storage, a storage shed, and a sun-filled gazebo, perfect for year-round enjoyment. The expansive backyard offers room to entertain, garden, or relax by the firepit. With its thoughtful updates, flexible floor plan, and quiet yet accessible location, 71 Niagara Road is truly a home that has it all. (id:42007)
Open House
This property has open houses!
2:00 pm
Ends at:4:00 pm
Property Details
| MLS® Number | NB126575 |
| Property Type | Single Family |
| Features | Balcony/deck/patio |
Building
| Bathroom Total | 3 |
| Bedrooms Above Ground | 2 |
| Bedrooms Below Ground | 3 |
| Bedrooms Total | 5 |
| Constructed Date | 2004 |
| Cooling Type | Heat Pump |
| Exterior Finish | Vinyl |
| Fireplace Present | No |
| Flooring Type | Ceramic, Hardwood |
| Foundation Type | Concrete |
| Heating Fuel | Electric |
| Heating Type | Baseboard Heaters, Heat Pump |
| Size Interior | 2796 Sqft |
| Total Finished Area | 2796 Sqft |
| Type | House |
| Utility Water | Well |
Parking
| Detached Garage | |
| Garage |
Land
| Access Type | Year-round Access, Road Access |
| Acreage | Yes |
| Fence Type | Fully Fenced |
| Landscape Features | Landscaped |
| Sewer | Septic System |
| Size Irregular | 1.3 |
| Size Total | 1.3 Ac |
| Size Total Text | 1.3 Ac |
Rooms
| Level | Type | Length | Width | Dimensions |
|---|---|---|---|---|
| Second Level | 4pc Bathroom | 7'11'' x 10'4'' | ||
| Second Level | Living Room | 14'6'' x 14'6'' | ||
| Second Level | Dining Room | 10'11'' x 13'3'' | ||
| Second Level | Kitchen | 15'6'' x 11'11'' | ||
| Basement | Laundry Room | 4'11'' x 11'9'' | ||
| Basement | Bath (# Pieces 1-6) | 11'2'' x 6'3'' | ||
| Basement | Bedroom | 8'3'' x 13'2'' | ||
| Basement | Bedroom | 11'2'' x 11'2'' | ||
| Basement | Bedroom | 11'2'' x 6'9'' | ||
| Basement | Family Room | 22'1'' x 11'11'' | ||
| Main Level | Kitchen/dining Room | 13'3'' x 12'6'' | ||
| Main Level | Bath (# Pieces 1-6) | 12'6'' x 3'5'' | ||
| Main Level | Bedroom | 10'4'' x 11'11'' | ||
| Main Level | Living Room | 11'11'' x 12'6'' |
https://www.realtor.ca/real-estate/28854488/71-niagara-road-lower-coverdale
Interested?
Contact us for more information

