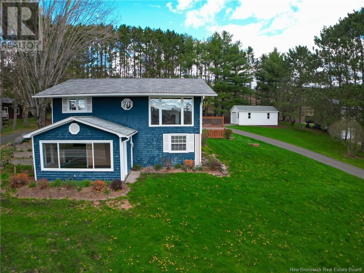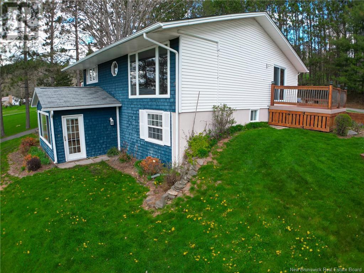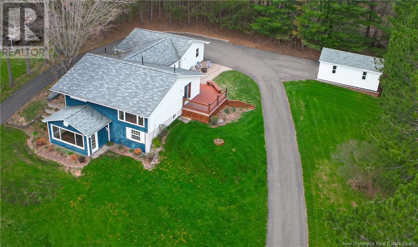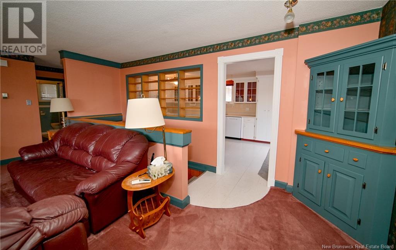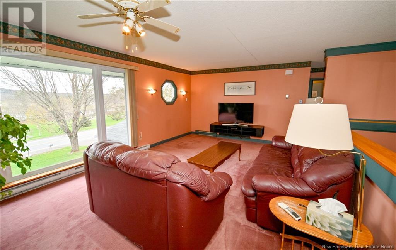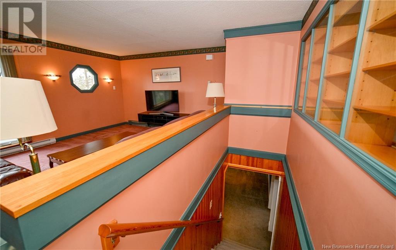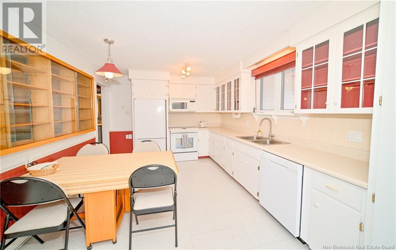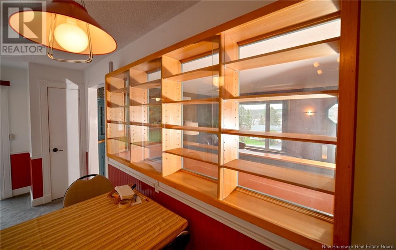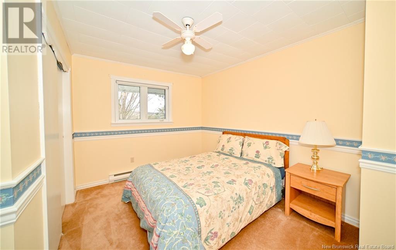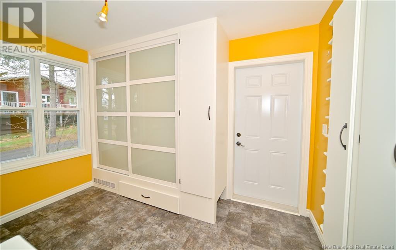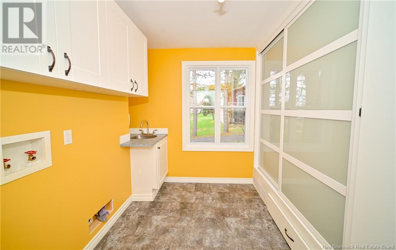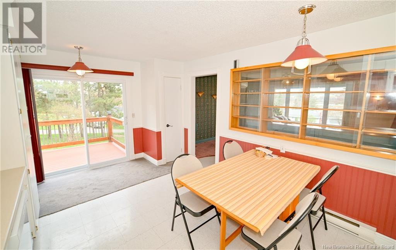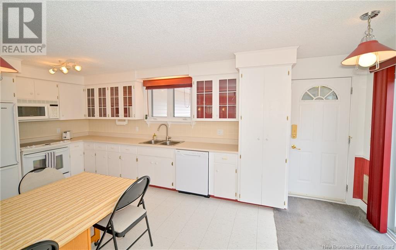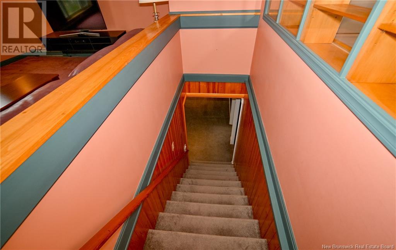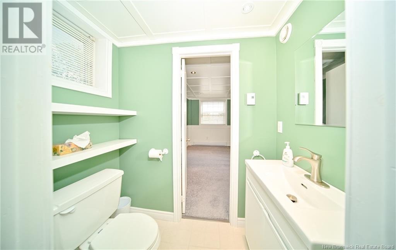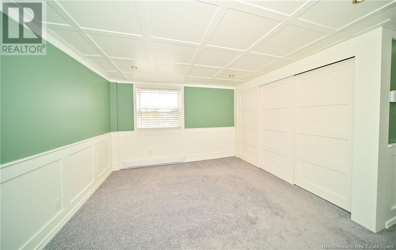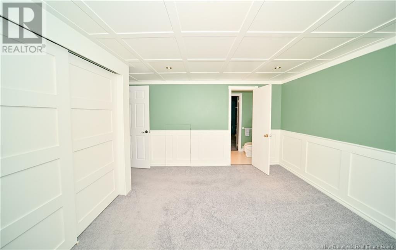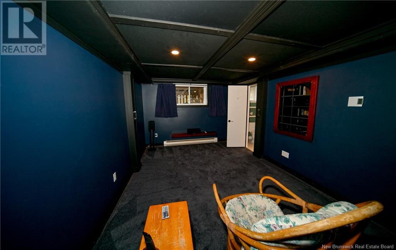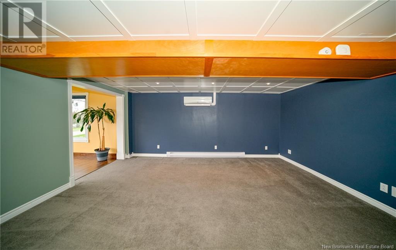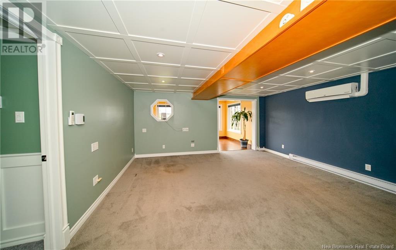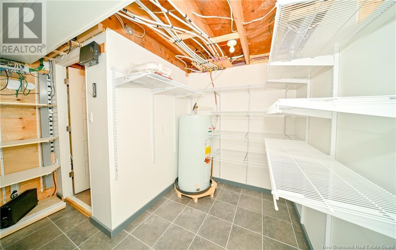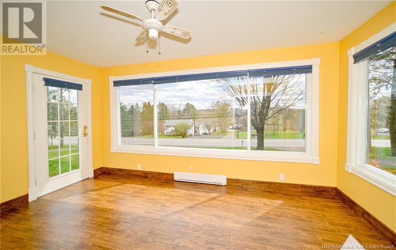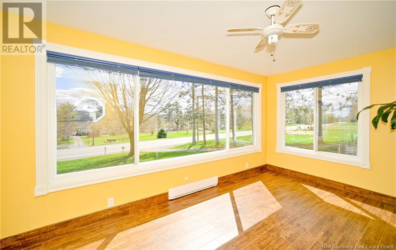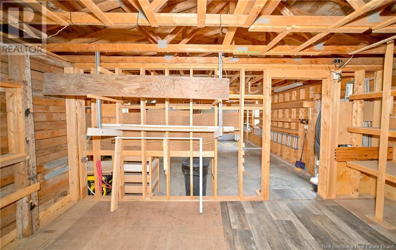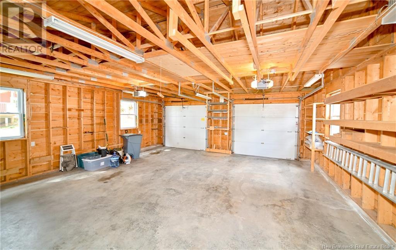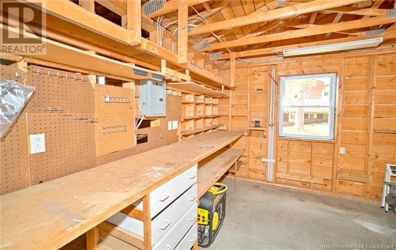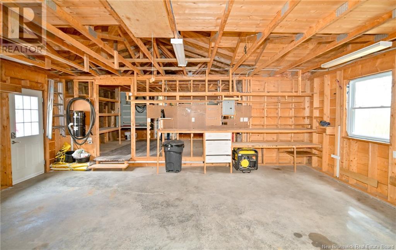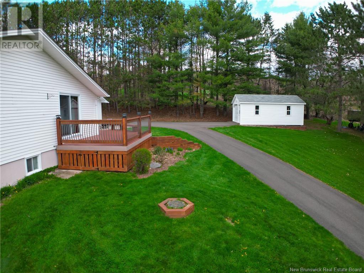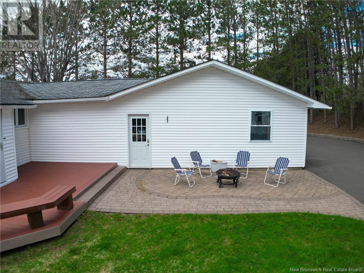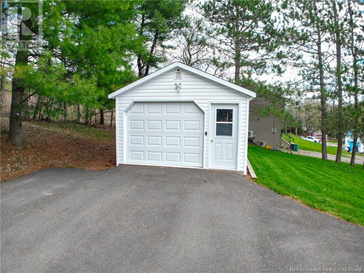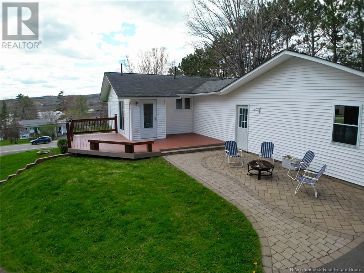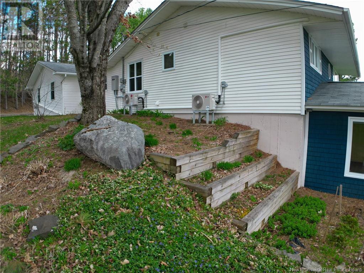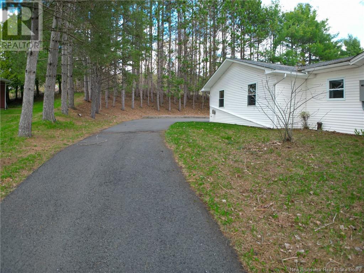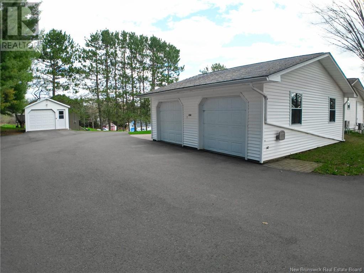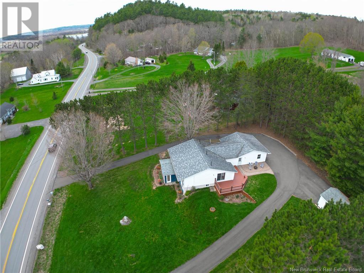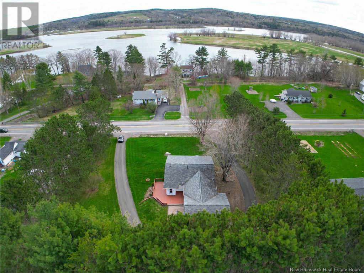2 Bedroom
2 Bathroom
1750
Air Conditioned, Heat Pump
Baseboard Heaters, Heat Pump
Landscaped
$329,900
Nestled just moments away from the Westmorland St Bridge, this home offers an idyllic retreat with breathtaking river views. Boasting both an attached 2-car garage and a detached 1-car garage, it provides ample space for vehicles and storage. As you step inside, you're greeted by a charming mudroom area with built-in cupboards, setting the tone for the thoughtful design throughout. The expansive kitchen with its patio doors opening to a custom-built deck made with composite decking, inviting you to soak in the serene river views. The living room has sweeping views of the river and Fredericton south, creates a tranquil haven for relaxation. Continuing through the home, you'll discover the primary bedroom, a full bath, a convenient laundry room, and access to the oversized 2-car garage. Descending to the lower level reveals a fully finished space, including a spacious family room, a bedroom with direct access to a half bath, a sunroom, a storage room with built-in shelves, and a versatile media room that could potentially serve as a third bedroom( window may not be egress). With the added comforts of two heat pumps, a large paved circular driveway offering ample parking, and a beautifully landscaped private lot, this home needs nothing but a new owner. (id:42007)
Property Details
|
MLS® Number
|
NB099104 |
|
Property Type
|
Single Family |
|
Equipment Type
|
Water Heater |
|
Rental Equipment Type
|
Water Heater |
Building
|
Bathroom Total
|
2 |
|
Bedrooms Above Ground
|
1 |
|
Bedrooms Below Ground
|
1 |
|
Bedrooms Total
|
2 |
|
Constructed Date
|
1973 |
|
Cooling Type
|
Air Conditioned, Heat Pump |
|
Exterior Finish
|
Cedar Shingles |
|
Fireplace Present
|
No |
|
Flooring Type
|
Carpeted, Ceramic, Laminate, Vinyl |
|
Foundation Type
|
Concrete |
|
Half Bath Total
|
1 |
|
Heating Fuel
|
Electric |
|
Heating Type
|
Baseboard Heaters, Heat Pump |
|
Roof Material
|
Asphalt Shingle |
|
Roof Style
|
Unknown |
|
Size Interior
|
1750 |
|
Total Finished Area
|
1750 Sqft |
|
Type
|
House |
|
Utility Water
|
Well |
Parking
|
Attached Garage
|
|
|
Inside Entry
|
|
Land
|
Acreage
|
No |
|
Landscape Features
|
Landscaped |
|
Sewer
|
Septic System |
|
Size Irregular
|
3000 |
|
Size Total
|
3000 M2 |
|
Size Total Text
|
3000 M2 |
Rooms
| Level |
Type |
Length |
Width |
Dimensions |
|
Basement |
Storage |
|
|
10'6'' x 11'3'' |
|
Basement |
Sunroom |
|
|
14'9'' x 10' |
|
Basement |
Other |
|
|
10'3'' x 18'4'' |
|
Basement |
Family Room |
|
|
23'11'' x 15'8'' |
|
Basement |
Bath (# Pieces 1-6) |
|
|
6'2'' x 3'8'' |
|
Basement |
Bedroom |
|
|
13'1'' x 12'10'' |
|
Main Level |
Laundry Room |
|
|
10'5'' x 11'3'' |
|
Main Level |
Bath (# Pieces 1-6) |
|
|
7'8'' x 6'0'' |
|
Main Level |
Primary Bedroom |
|
|
12'2'' x 11'2'' |
|
Main Level |
Living Room |
|
|
19'7'' x 16'0'' |
|
Main Level |
Kitchen |
|
|
19'10'' x 11'1'' |
https://www.realtor.ca/real-estate/26862649/1080-route-105-douglas

