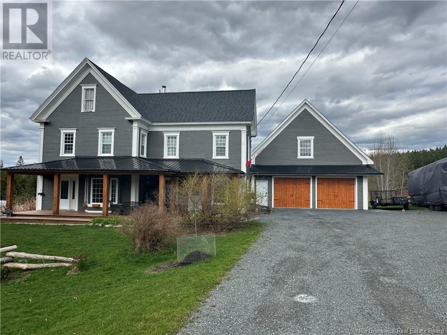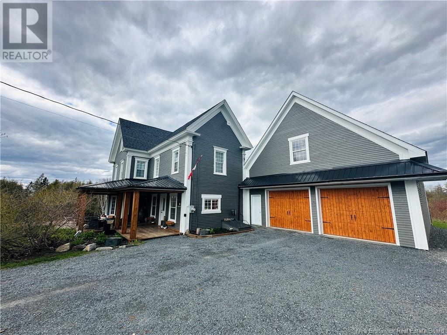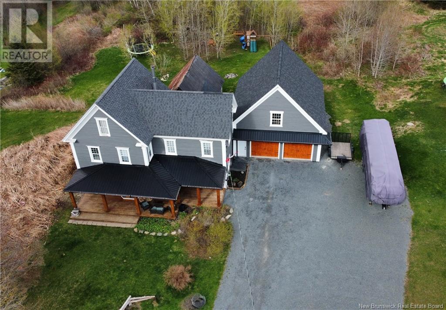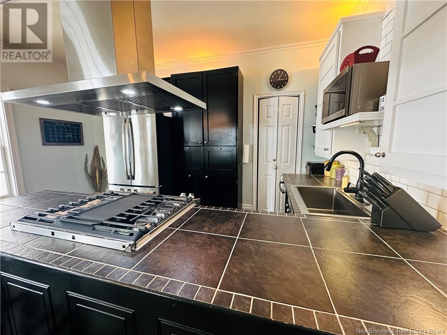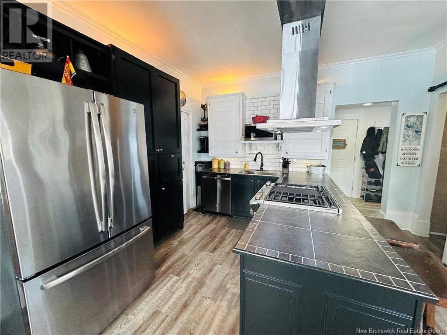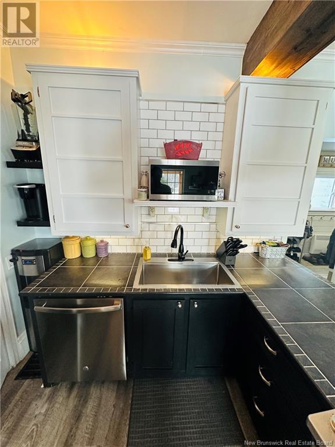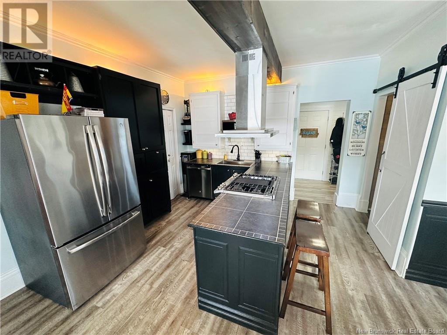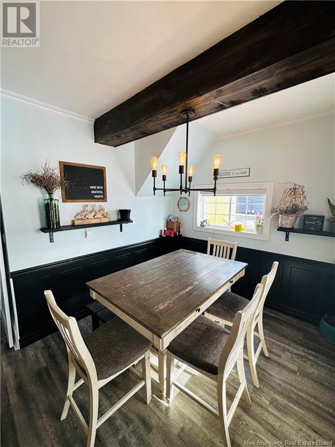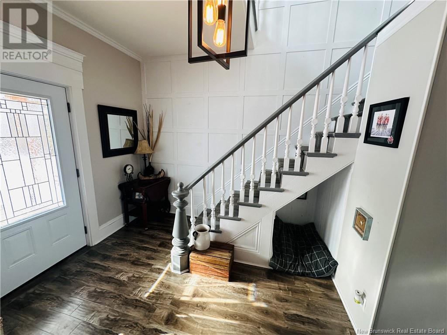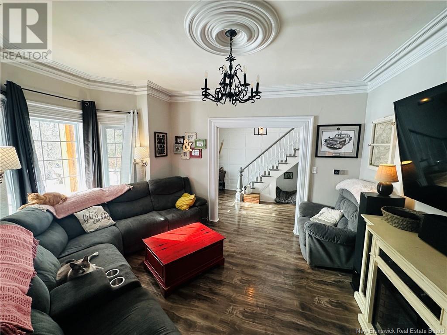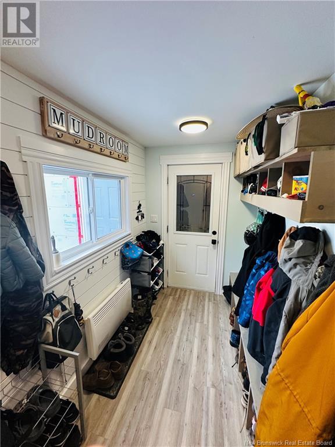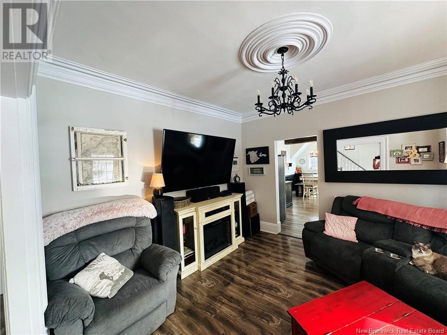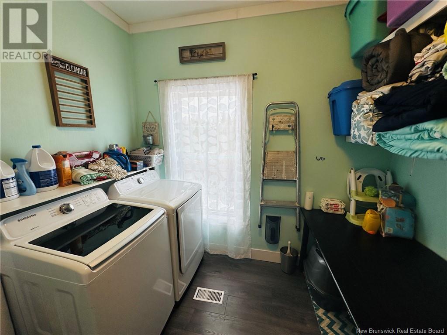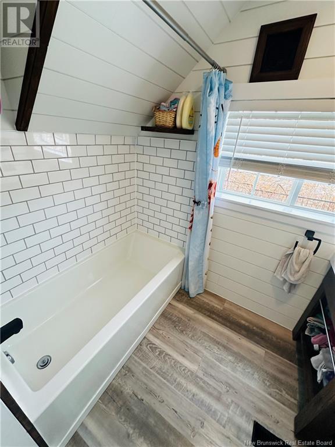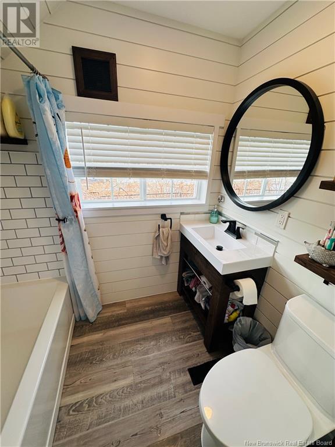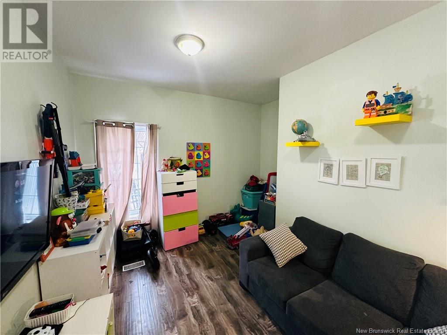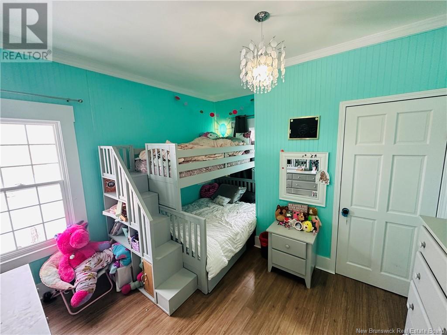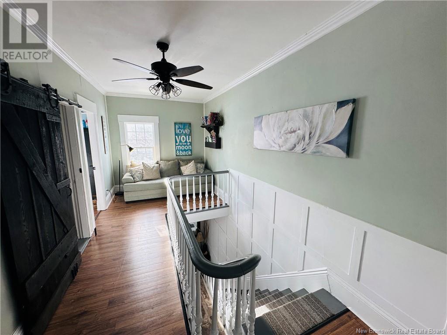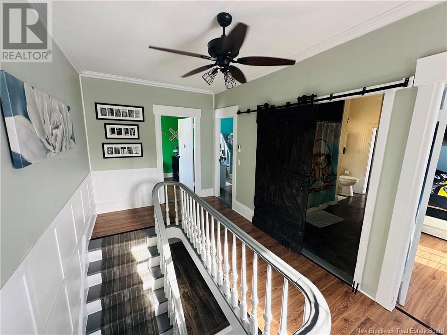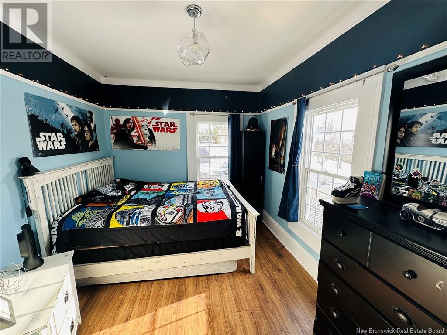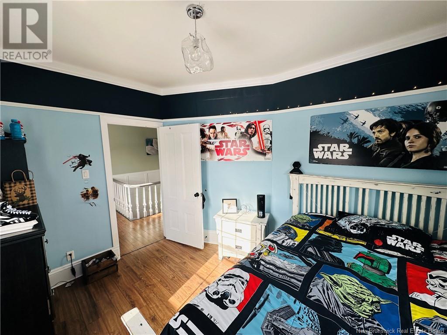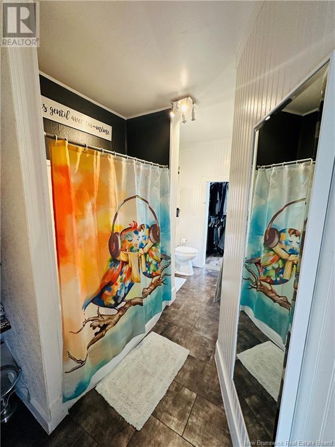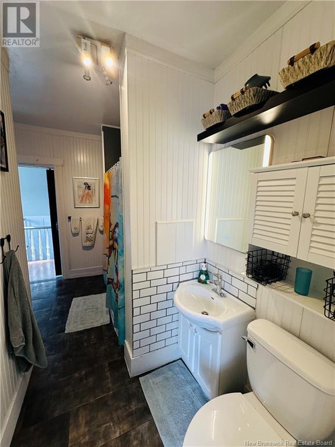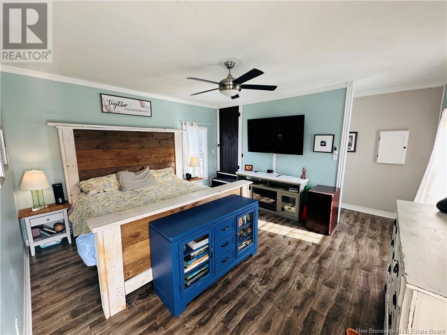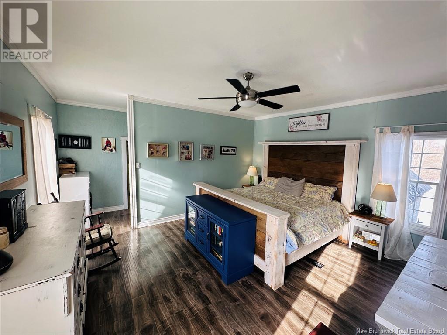4 Bedroom
2 Bathroom
2020
2 Level
Heat Pump
Heat Pump
Partially Landscaped
$345,000
Welcome home to this beautifully renovated two-storey gem, just minutes from Woodstock! Boasting four spacious bedrooms and two full bathrooms, this residence offers comfort and style. The main floor showcases a large laundry area for convenience, along with a newly added mudroom that enhances the overall functionality of the home. A standout feature is the brand-new oversized 30x36 garage, designed with 12-foot ceilings and a matching 12/12 roof pitch that complements the home's architecture. This garage is a perfect space for car enthusiasts, hobbyists, or anyone in need of extra storage. Some recent renovations include: new main floor bath, mudroom, forced air heat pump, commercial dehumidifier, 20 new windows, 3 new exterior doors, complete basement spray foam, new appliances and the majority of the home has new flooring. With extensive renovations and thoughtful additions, this property seamlessly combines modern amenities with timeless charm, creating an ideal living space for your family. (id:42007)
Property Details
|
MLS® Number
|
NB096011 |
|
Property Type
|
Single Family |
|
Equipment Type
|
Propane Tank, Water Heater |
|
Rental Equipment Type
|
Propane Tank, Water Heater |
Building
|
Bathroom Total
|
2 |
|
Bedrooms Above Ground
|
4 |
|
Bedrooms Total
|
4 |
|
Architectural Style
|
2 Level |
|
Cooling Type
|
Heat Pump |
|
Exterior Finish
|
Wood |
|
Fireplace Present
|
No |
|
Flooring Type
|
Laminate |
|
Foundation Type
|
Stone |
|
Heating Type
|
Heat Pump |
|
Roof Material
|
Metal |
|
Roof Style
|
Unknown |
|
Size Interior
|
2020 |
|
Total Finished Area
|
2020 Sqft |
|
Type
|
House |
|
Utility Water
|
Well |
Parking
Land
|
Access Type
|
Year-round Access |
|
Acreage
|
No |
|
Landscape Features
|
Partially Landscaped |
|
Size Irregular
|
4018 |
|
Size Total
|
4018 M2 |
|
Size Total Text
|
4018 M2 |
Rooms
| Level |
Type |
Length |
Width |
Dimensions |
|
Second Level |
Bath (# Pieces 1-6) |
|
|
12'3'' x 5'3'' |
|
Second Level |
Bedroom |
|
|
12'8'' x 19'6'' |
|
Second Level |
Bedroom |
|
|
15'2'' x 13'10'' |
|
Second Level |
Bedroom |
|
|
9'4'' x 11'9'' |
|
Second Level |
Bedroom |
|
|
8'7'' x 7'11'' |
|
Main Level |
Bath (# Pieces 1-6) |
|
|
5'0'' x 7'0'' |
|
Main Level |
Laundry Room |
|
|
9'4'' x 8'11'' |
|
Main Level |
Office |
|
|
14'4'' x 9'1'' |
|
Main Level |
Mud Room |
|
|
5'6'' x 13'1'' |
|
Main Level |
Dining Room |
|
|
12'6'' x 8'9'' |
|
Main Level |
Living Room |
|
|
11'11'' x 12'5'' |
|
Main Level |
Kitchen |
|
|
15'7'' x 12'6'' |
https://www.realtor.ca/real-estate/26541001/1390-560-route-jacksontown

