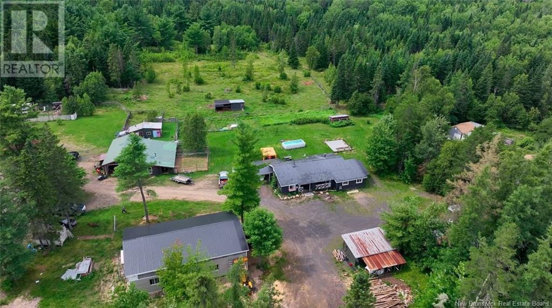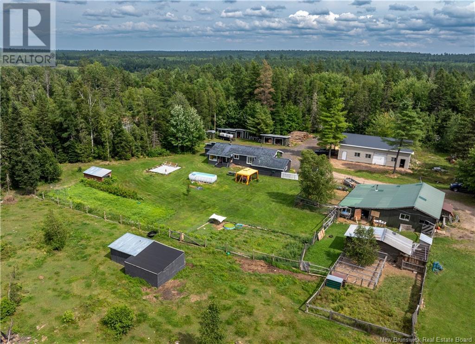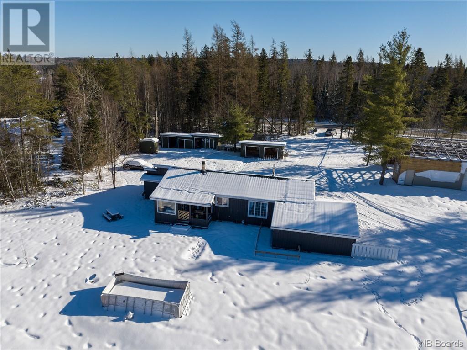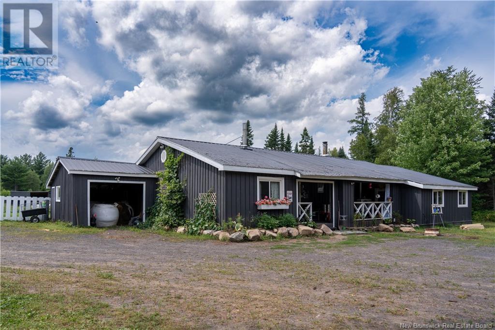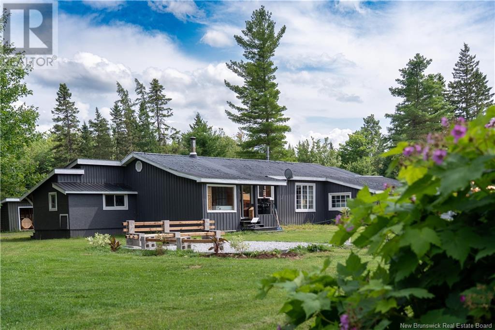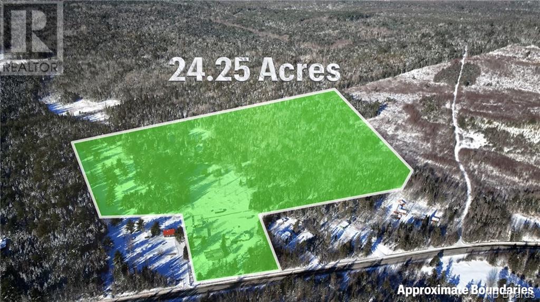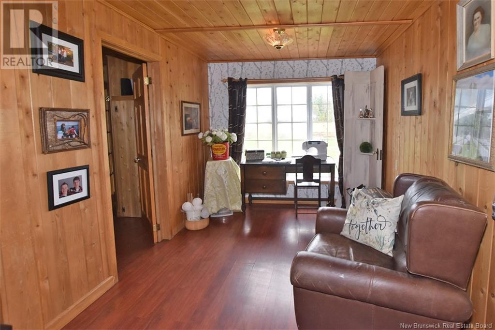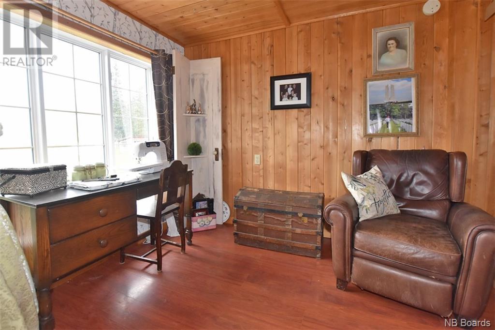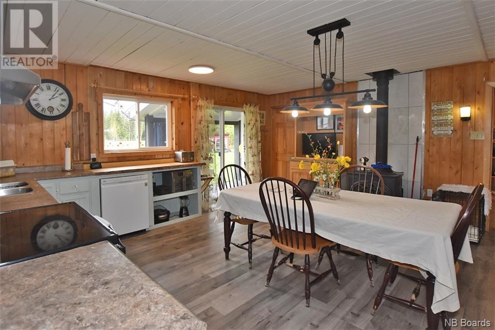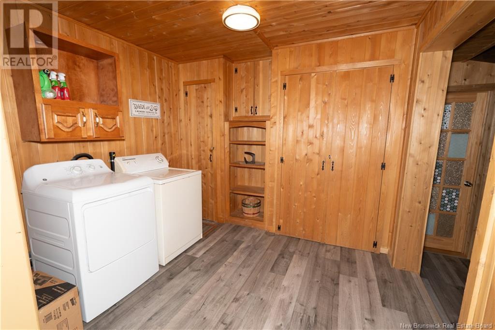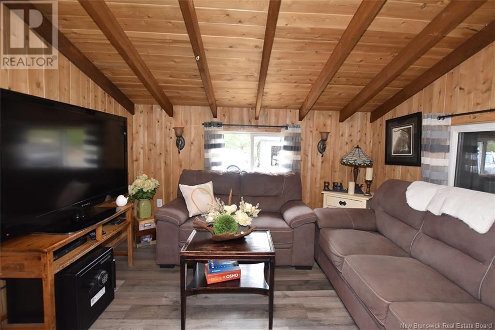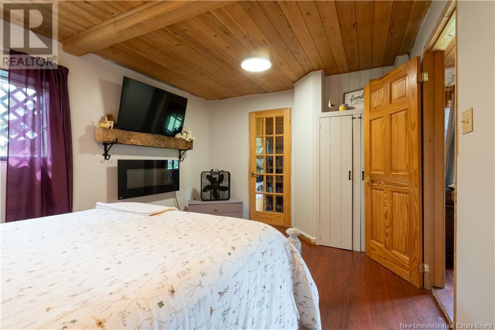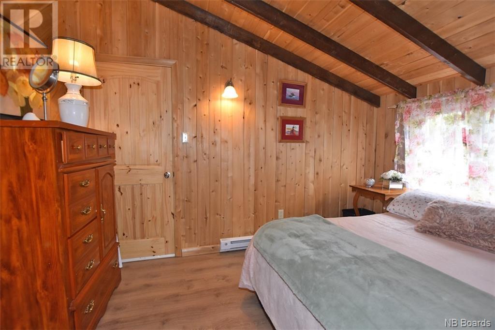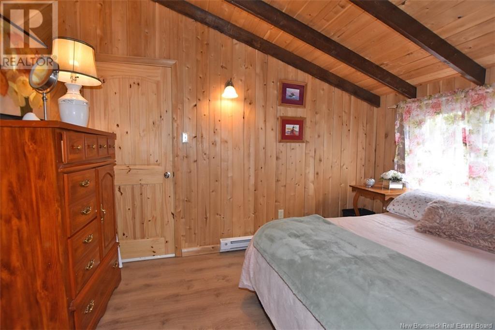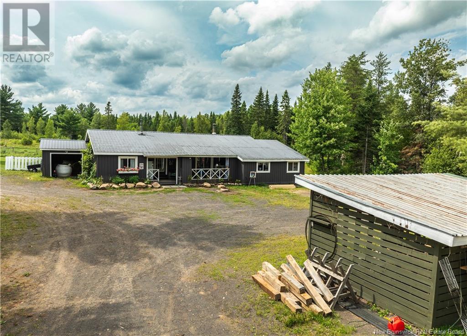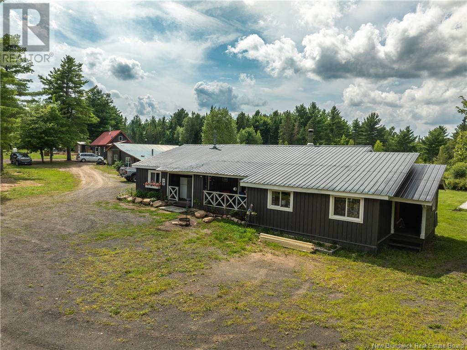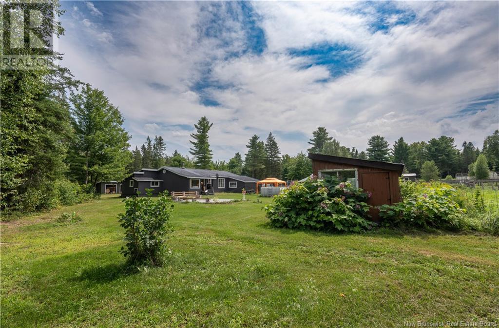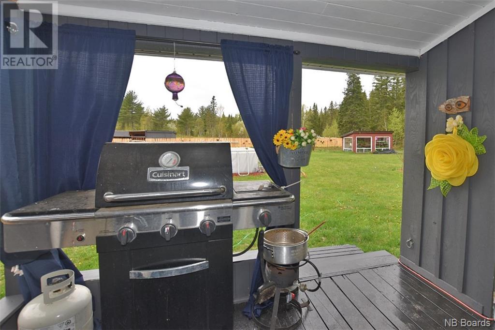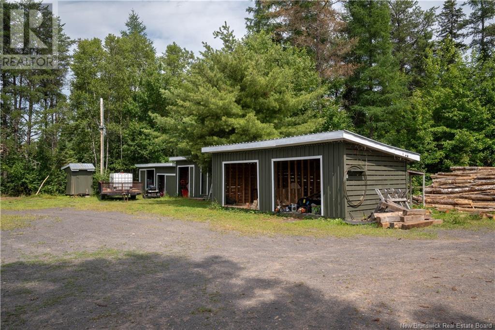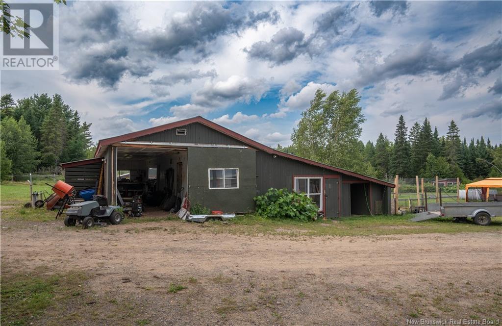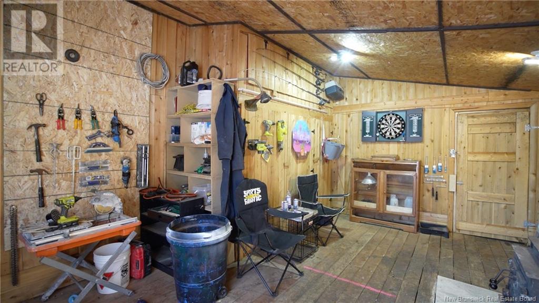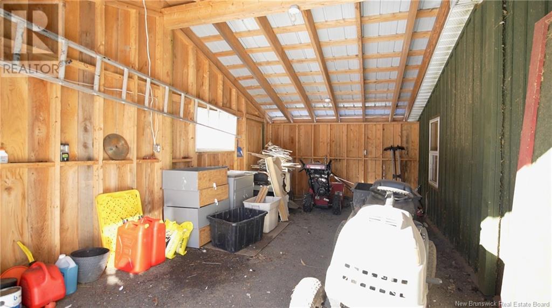3 Bedroom
1 Bathroom
1525
Bungalow
Heat Pump
Baseboard Heaters, Heat Pump, Stove
Acreage
$350,000
Welcome to your dream homestead in Salmon River! This exceptional 24 acre property offers a unique blend of natural beauty, modern upgrades, and ample opportunities for self-sustainability. With its sprawling pasture, large barn and outbuildings, chicken and rabbit coops, picturesque trails, and a peaceful stream, makes this the perfect retreat for those seeking a harmonious blend of country living and recreational enjoyment. The exterior of the home has been tastefully freshened up with new paint on the wooden board and batten siding and a new black metal roof. Stepping into the home, theres a generous sized foyer and large eat in kitchen, both with cozy wood stoves. The kitchen features a ductless mini split and is the heart of the home, centrally located between the bathroom, laundry, living room, front and rear porches and 3 bedrooms. Just outside the home is the attached carport, a large woodshed and an exterior storage building. A large 52'x32' has started to be constructed, and all the material is there to finish the exterior. The 44'x40' barn/workshop building has tons of space and uses, sure to be a great asset for your needs. Behind the barn, is a chicken coop, pasture, hay barn/cow shelter, and green house. The perfect homestead. Under 15 minutes to village amenities in Chipman, or an hour to the city of Fredericton. (id:42007)
Property Details
|
MLS® Number
|
NB095375 |
|
Property Type
|
Single Family |
|
Equipment Type
|
None |
|
Features
|
Treed, Balcony/deck/patio |
|
Rental Equipment Type
|
None |
|
Structure
|
Barn, Workshop, Greenhouse |
Building
|
Bathroom Total
|
1 |
|
Bedrooms Above Ground
|
3 |
|
Bedrooms Total
|
3 |
|
Architectural Style
|
Bungalow |
|
Basement Type
|
Crawl Space |
|
Constructed Date
|
2012 |
|
Cooling Type
|
Heat Pump |
|
Exterior Finish
|
Wood |
|
Fireplace Present
|
No |
|
Flooring Type
|
Carpeted, Laminate, Tile |
|
Foundation Type
|
Concrete Slab |
|
Heating Fuel
|
Electric, Wood |
|
Heating Type
|
Baseboard Heaters, Heat Pump, Stove |
|
Roof Material
|
Metal |
|
Roof Style
|
Unknown |
|
Stories Total
|
1 |
|
Size Interior
|
1525 |
|
Total Finished Area
|
1525 Sqft |
|
Type
|
House |
|
Utility Water
|
Shared Well, Well |
Parking
Land
|
Access Type
|
Year-round Access |
|
Acreage
|
Yes |
|
Sewer
|
Septic System |
|
Size Irregular
|
24.25 |
|
Size Total
|
24.25 Ac |
|
Size Total Text
|
24.25 Ac |
Rooms
| Level |
Type |
Length |
Width |
Dimensions |
|
Main Level |
Sunroom |
|
|
10'0'' x 6'0'' |
|
Main Level |
Other |
|
|
12'3'' x 15'5'' |
|
Main Level |
Primary Bedroom |
|
|
10'6'' x 15'5'' |
|
Main Level |
Bedroom |
|
|
10'6'' x 9'4'' |
|
Main Level |
Bedroom |
|
|
8'0'' x 12'4'' |
|
Main Level |
Family Room |
|
|
9'6'' x 11'3'' |
|
Main Level |
Laundry Room |
|
|
9'6'' x 8'7'' |
|
Main Level |
Bath (# Pieces 1-6) |
|
|
9'2'' x 8'7'' |
|
Main Level |
Kitchen |
|
|
17'2'' x 19'3'' |
|
Main Level |
Mud Room |
|
|
19'4'' x 8'7'' |
https://www.realtor.ca/real-estate/26456262/1523-route-116-salmon-river-rd

