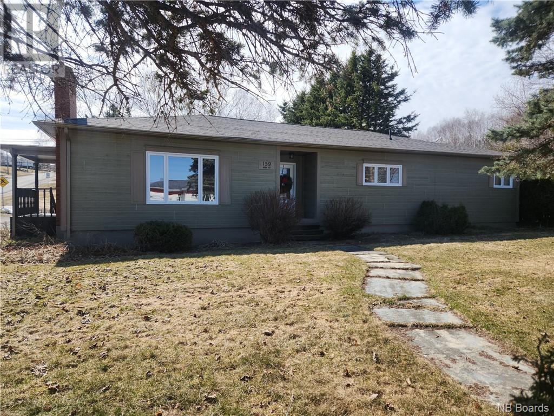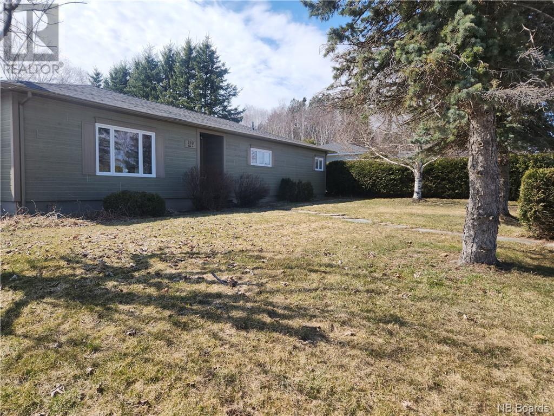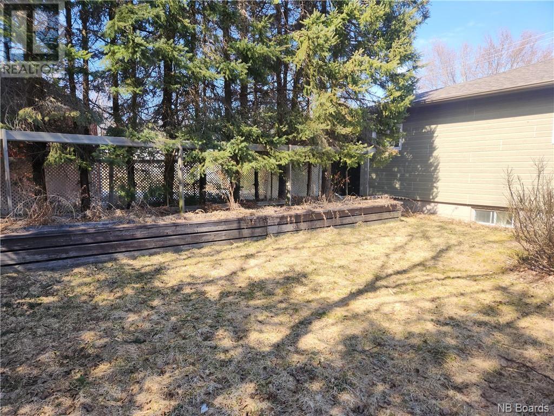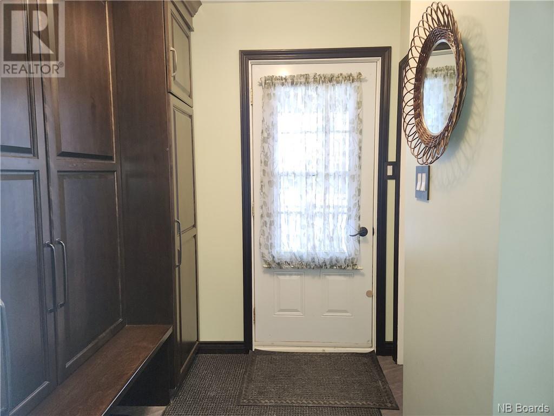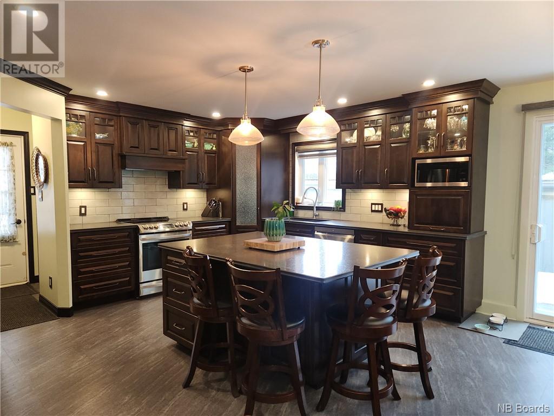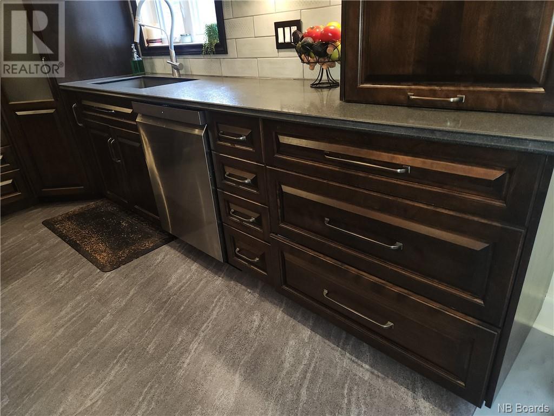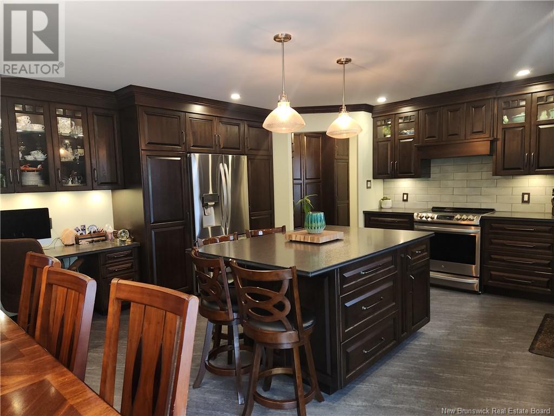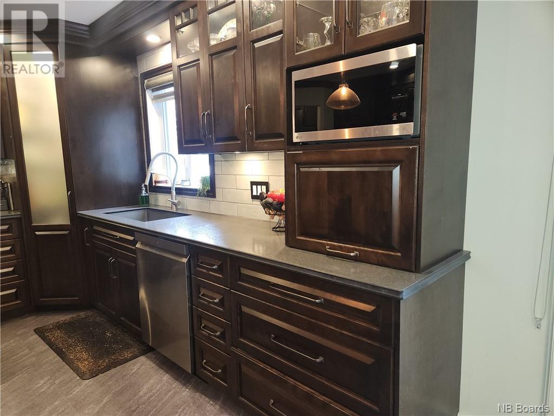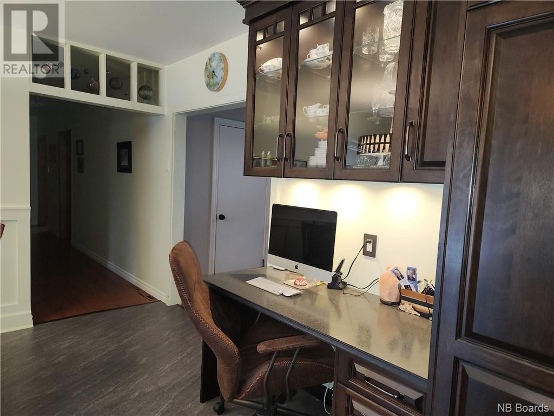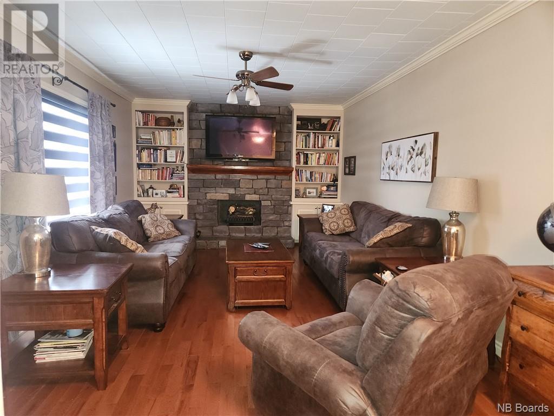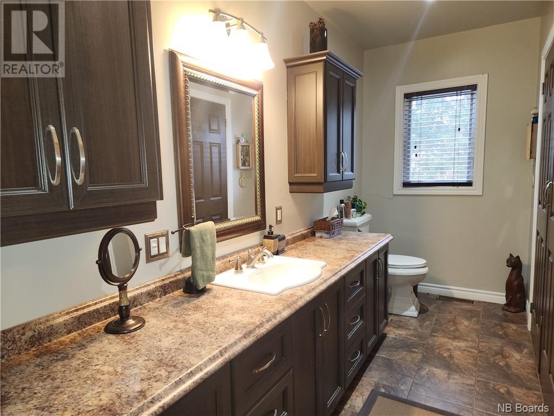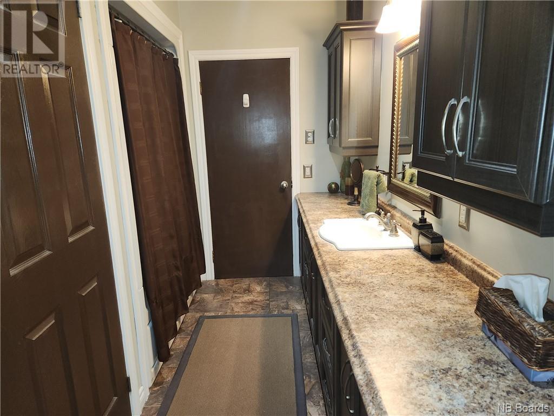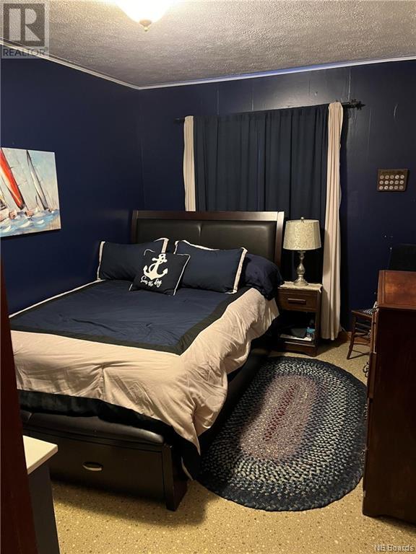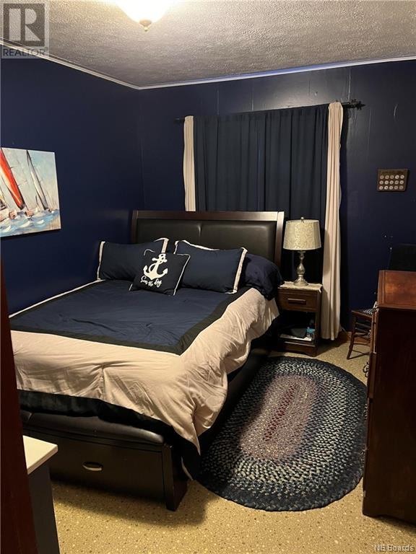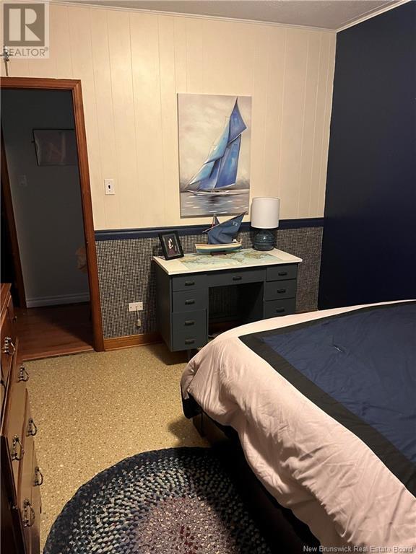On the Scene with Sandy Lavigne
159 High Street Grand Falls, New Brunswick E3Z 2T7
$290,000
This delightful home is a treasure waiting to be discovered. As you step inside, you're greeted by the warmth of custom-built cupboards, meticulously designed to offer ample counter space and generous storage solutions. The corner walk-in pantry is a chef's dream, ensuring all your essentials are within easy reach. The expansive living room invites relaxation, with its cozy fireplace setting the perfect ambiance for tranquil evenings. Accommodation is plentiful, with four sizable bedrooms complemented by a grand master suite, boasting a convenient half-bath ensuite. The unfinished basement presents a canvas for your personal touch, allowing you to tailor the space to your unique preferences. Nestled on a corner lot, this home's prime location ensures you're never far from the city's main attractions, making it an ideal haven for those seeking convenience and charm. (id:42007)
Property Details
| MLS® Number | NB097618 |
| Property Type | Single Family |
| Equipment Type | Water Heater |
| Features | Balcony/deck/patio |
| Rental Equipment Type | Water Heater |
Building
| Bathroom Total | 2 |
| Bedrooms Above Ground | 4 |
| Bedrooms Total | 4 |
| Architectural Style | Bungalow |
| Constructed Date | 1958 |
| Exterior Finish | Other |
| Fireplace Present | No |
| Flooring Type | Vinyl, Wood |
| Foundation Type | Concrete |
| Half Bath Total | 1 |
| Heating Fuel | Oil |
| Heating Type | Forced Air |
| Roof Material | Asphalt Shingle |
| Roof Style | Unknown |
| Stories Total | 1 |
| Size Interior | 1800 Sqft |
| Total Finished Area | 1800 Sqft |
| Type | House |
| Utility Water | Municipal Water |
Land
| Access Type | Year-round Access |
| Acreage | No |
| Landscape Features | Landscaped |
| Sewer | Municipal Sewage System |
| Size Irregular | 895 |
| Size Total | 895 M2 |
| Size Total Text | 895 M2 |
Rooms
| Level | Type | Length | Width | Dimensions |
|---|---|---|---|---|
| Main Level | Bedroom | 16'7'' x 11'6'' | ||
| Main Level | Bedroom | 11' x 11'4'' | ||
| Main Level | Bedroom | 12'4'' x 9'7'' | ||
| Main Level | Ensuite | 5' x 2'5'' | ||
| Main Level | Bedroom | 12' x 15'6'' | ||
| Main Level | Bath (# Pieces 1-6) | 15' x 7' | ||
| Main Level | Living Room | 12' x 24' | ||
| Main Level | Other | 7'8'' x 5'8'' | ||
| Main Level | Kitchen/dining Room | 19' x 16'7'' |
https://www.realtor.ca/real-estate/26726078/159-high-street-grand-falls
Interested?
Contact us for more information

