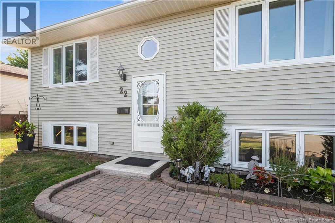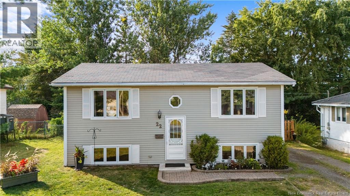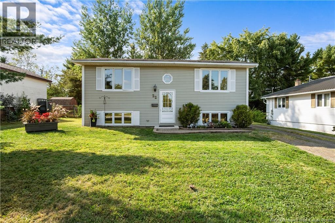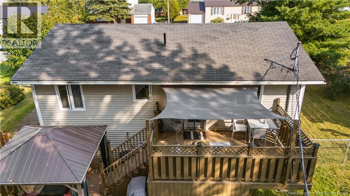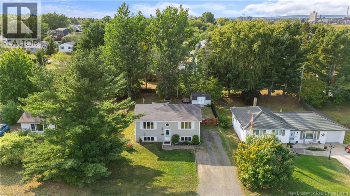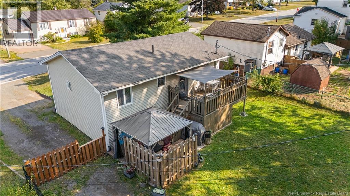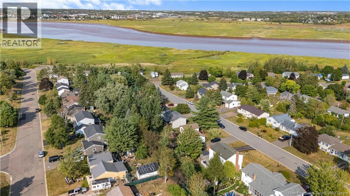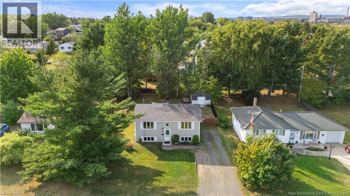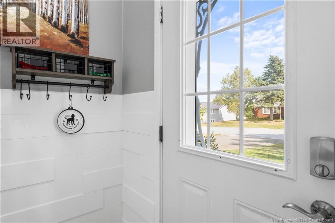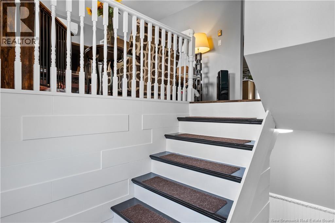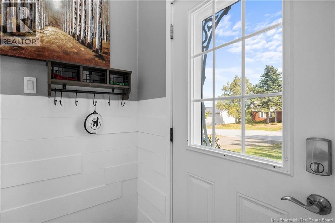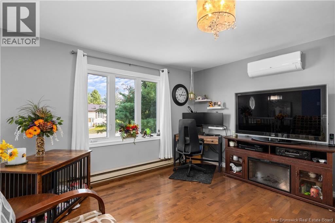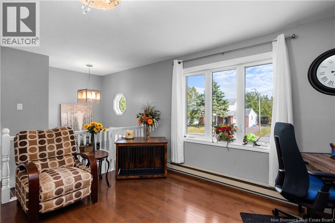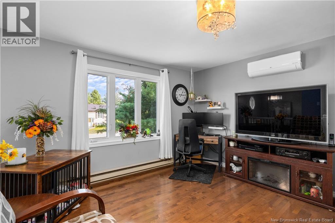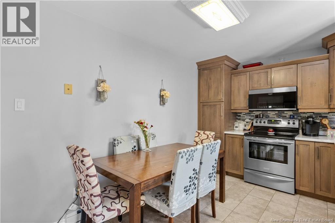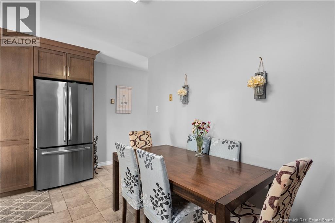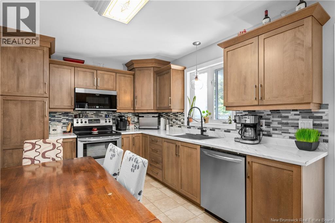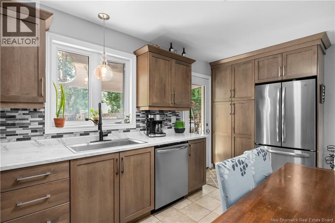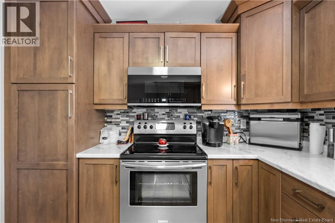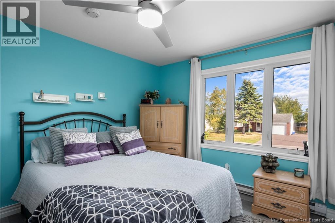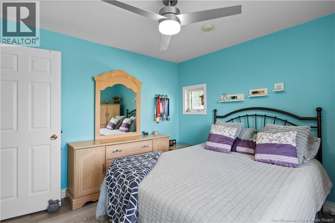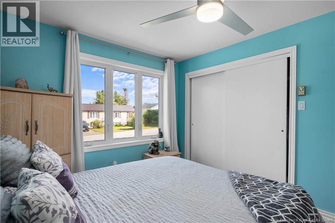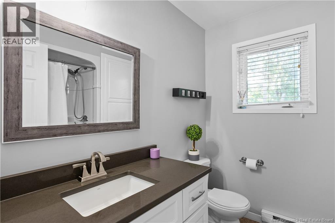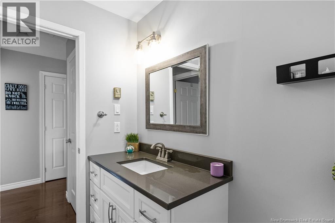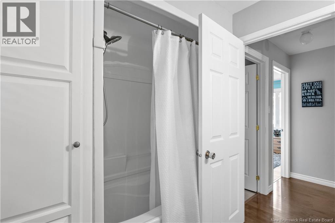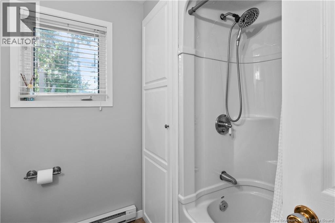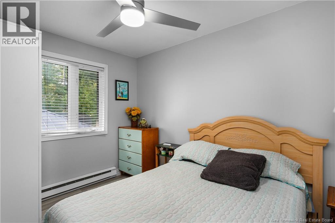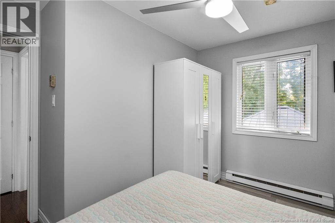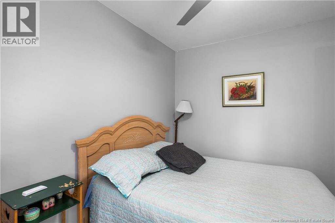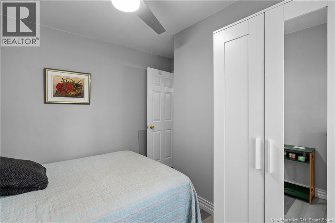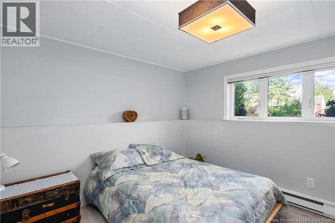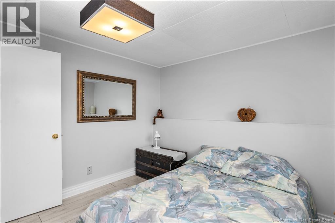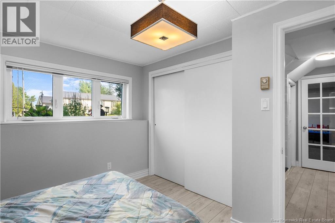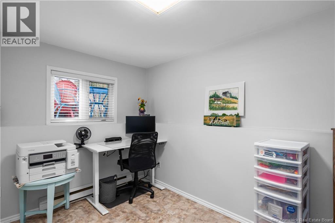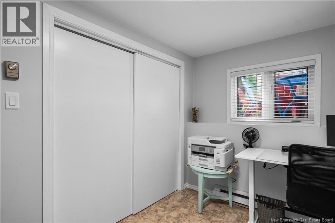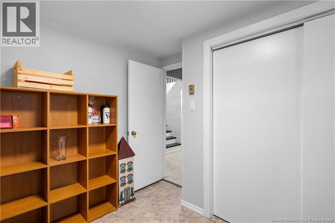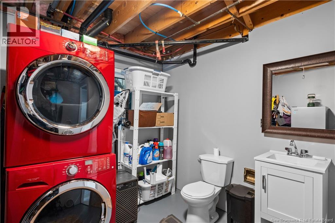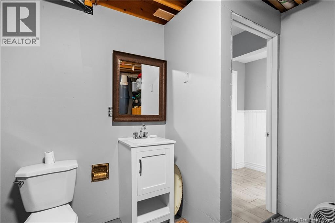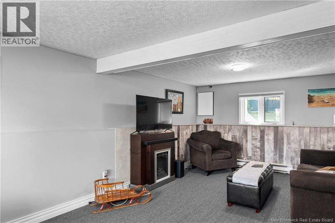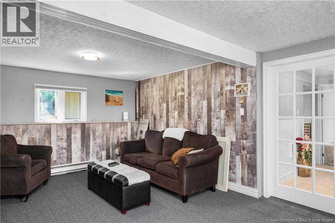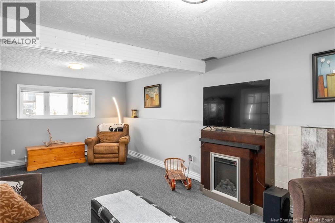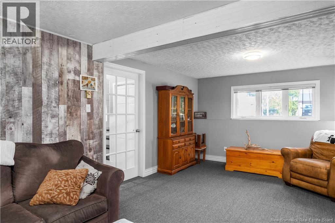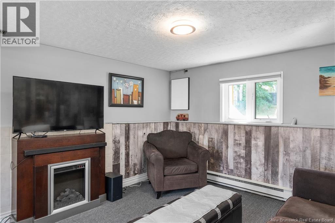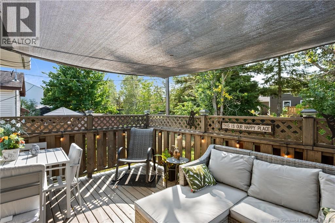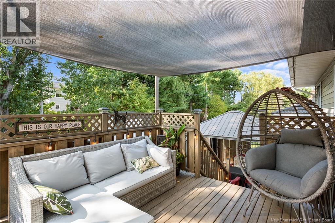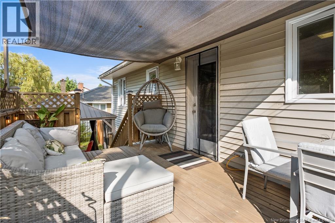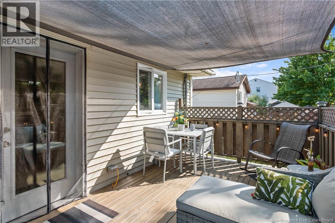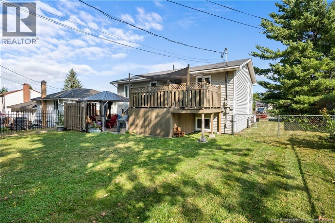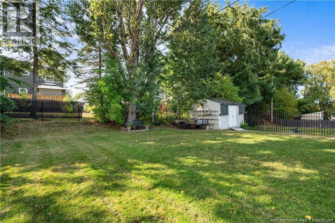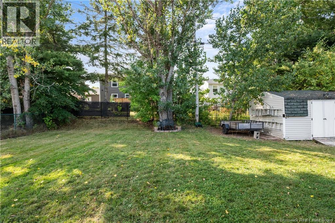On the Scene with Sandy Lavigne
22 Cosburn Drive Riverview, New Brunswick E1B 1A3
$329,000
OPEN HOUSE SUNDAY SEPT 14. 2-4PM. Updated Split-Entry with large deck, gazebo and large driveway. Welcome to a thoughtfully updated home at 22 Cosburn, Riverview . Featuring a split-entry, a sunlit living room and eat-in kitchen with updated cabinets, ceramic flooring and stainless-steel appliances. The back door opens to a spacious deck overlooking a private, fully fenced backyard with a cozy gazebo and BBQ area. The main level with 2 bedrooms and 4 pcs bath; bright lower level large family room and two more bedrooms, half bath, laundry, new carpet and flooring: daylight-filled lower level. Fresh paint, new flooring in basement. Perfect for families seeking indoor-outdoor flow. Large storage shed. Roof is 10 years old, updated kitchen in 2021, large back deck 10X16 plus BBQ area. Measurements are approx. This family home will not last long, call your Realtor today for a private viewing. (id:42007)
Open House
This property has open houses!
2:00 pm
Ends at:4:00 pm
Property Details
| MLS® Number | NB126436 |
| Property Type | Single Family |
| Features | Treed, Balcony/deck/patio |
| Structure | Shed |
Building
| Bathroom Total | 2 |
| Bedrooms Above Ground | 2 |
| Bedrooms Below Ground | 2 |
| Bedrooms Total | 4 |
| Architectural Style | Split Level Entry |
| Basement Development | Finished |
| Basement Type | Full (finished) |
| Constructed Date | 1985 |
| Cooling Type | Air Conditioned |
| Exterior Finish | Vinyl |
| Fireplace Present | No |
| Flooring Type | Carpeted, Ceramic, Laminate |
| Foundation Type | Concrete |
| Half Bath Total | 1 |
| Heating Fuel | Electric |
| Heating Type | Baseboard Heaters |
| Size Interior | 1632 Sqft |
| Total Finished Area | 1632 Sqft |
| Type | House |
| Utility Water | Municipal Water |
Land
| Access Type | Year-round Access |
| Acreage | No |
| Fence Type | Fully Fenced |
| Sewer | Municipal Sewage System |
| Size Irregular | 664 |
| Size Total | 664 M2 |
| Size Total Text | 664 M2 |
Rooms
| Level | Type | Length | Width | Dimensions |
|---|---|---|---|---|
| Basement | Laundry Room | X | ||
| Basement | Family Room | 12'3'' x 23'0'' | ||
| Basement | Bedroom | 7'11'' x 11'3'' | ||
| Basement | Bedroom | 10'7'' x 10'5'' | ||
| Basement | 2pc Bathroom | 9'5'' x 7'8'' | ||
| Main Level | Bedroom | 10'11'' x 8'1'' | ||
| Main Level | Primary Bedroom | 10'7'' x 11'8'' | ||
| Main Level | 4pc Bathroom | 7'5'' x 7'4'' | ||
| Main Level | Living Room | 13'3'' x 16'10'' | ||
| Main Level | Kitchen | 9'4'' x 16'6'' |
https://www.realtor.ca/real-estate/28846887/22-cosburn-drive-riverview
Interested?
Contact us for more information

