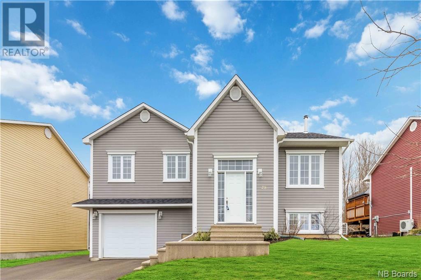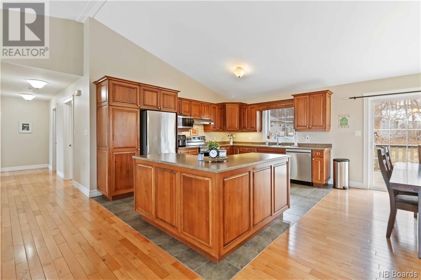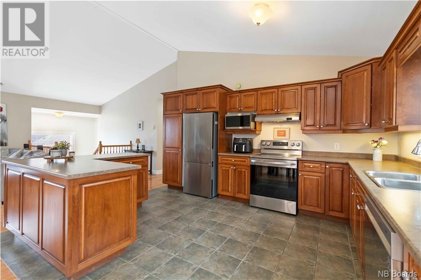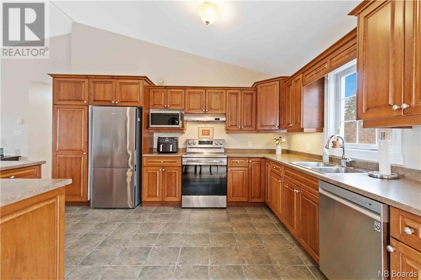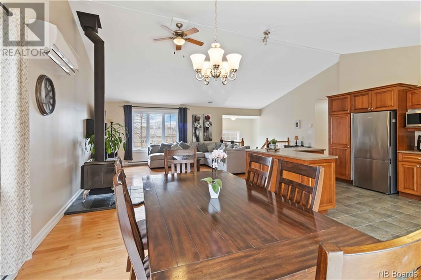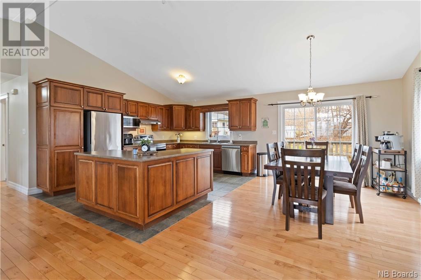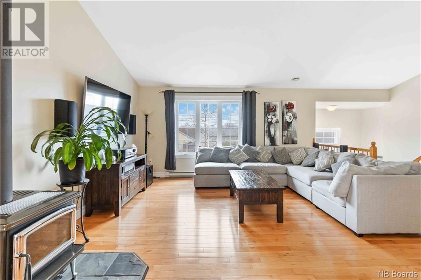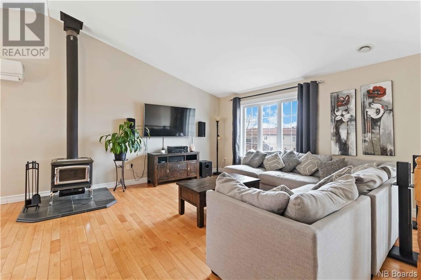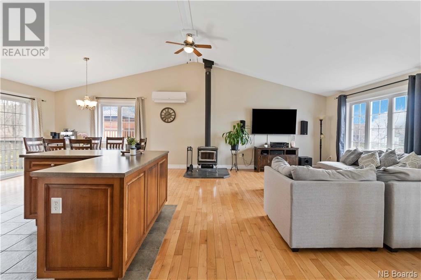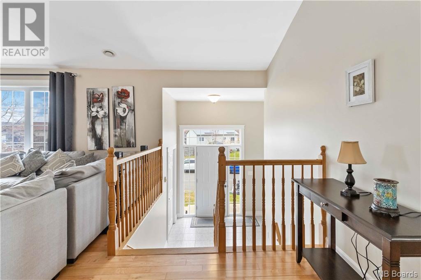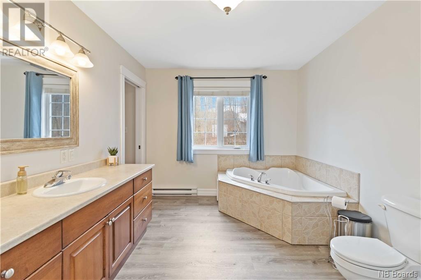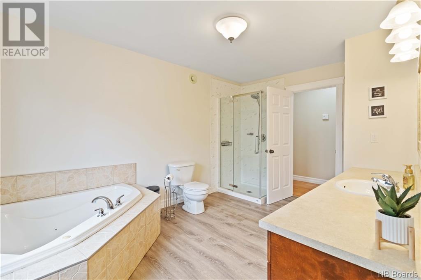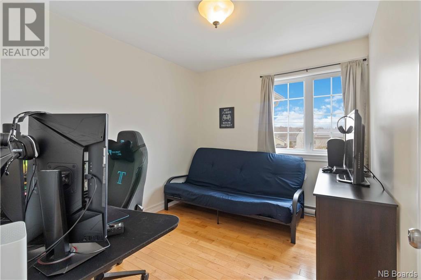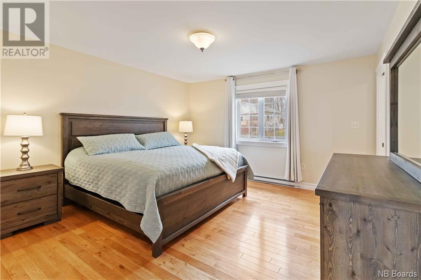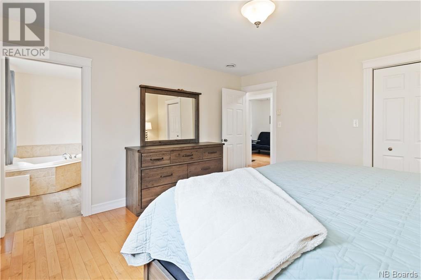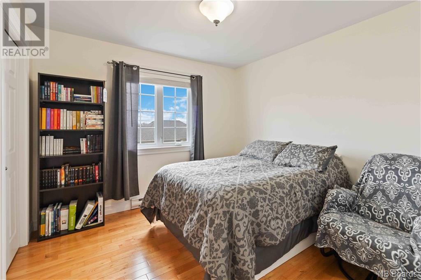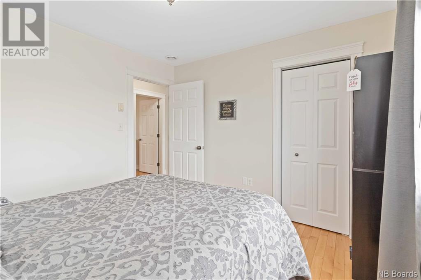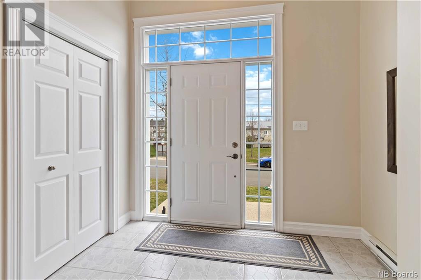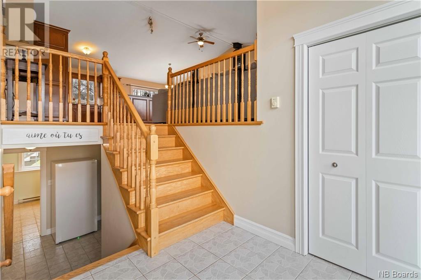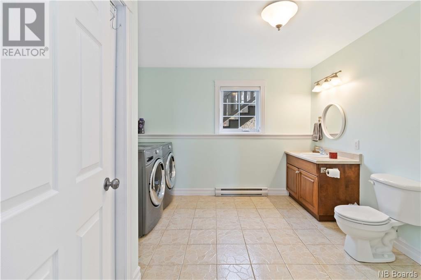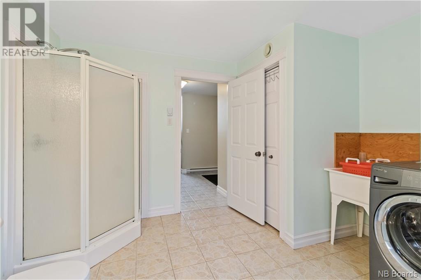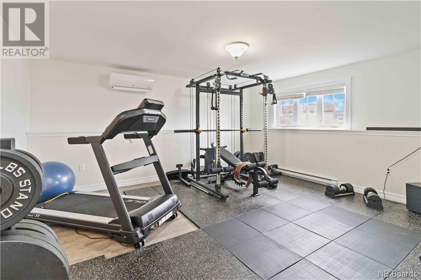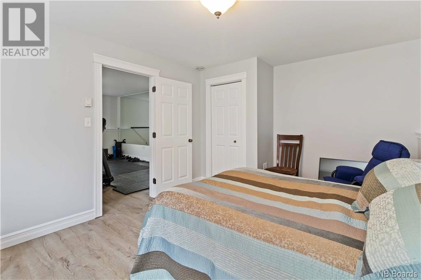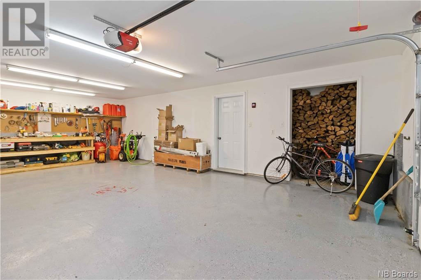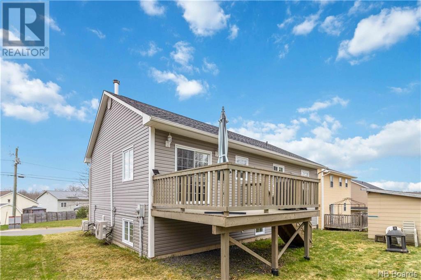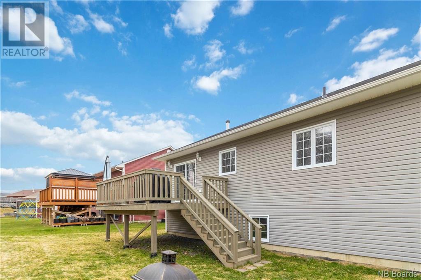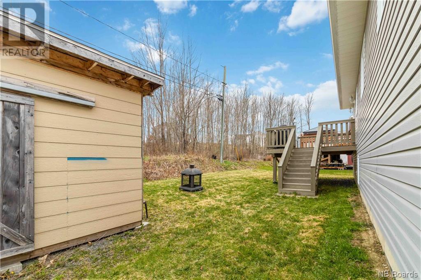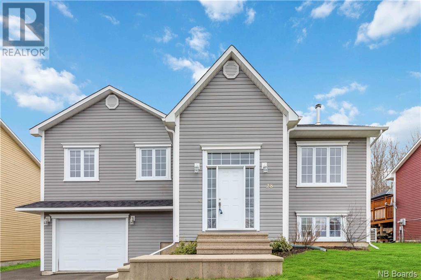4 Bedroom
2 Bathroom
1400
Split Level Entry
Heat Pump
Baseboard Heaters, Heat Pump, Stove
Landscaped
$474,900
Welcome to 28 Brandon Court, a charming split entry home perfect for family living. As you step inside, you're greeted by a spacious foyer basking in natural sunlight. Upstairs, the open concept layout seamlessly combines the living, kitchen, and dining areas. A heat pump ensures comfortable temperatures year-round, while a WETT certified woodstove in the living room creates a cozy ambiance for winter gatherings. The dining room is ideal for hosting meals, and the kitchen boasts ample space with an L-shaped island for extra prep and storage. Three generous bedrooms, including the primary suite, offer plenty of room to unwind. The main bathroom features a luxurious tile walk-in shower and jet bathtub. Downstairs, discover a second bathroom with laundry facilities, a family room for additional living space, and a fourth bedroom. Outside, enjoy a new roof, a fresh deck, and the convenience of an attached garage. Don't miss out on this wonderful opportunity to call 28 Brandon Court home! (id:42007)
Property Details
|
MLS® Number
|
NB098512 |
|
Property Type
|
Single Family |
|
Equipment Type
|
Water Heater |
|
Features
|
Balcony/deck/patio |
|
Rental Equipment Type
|
Water Heater |
|
Structure
|
Shed |
Building
|
Bathroom Total
|
2 |
|
Bedrooms Above Ground
|
3 |
|
Bedrooms Below Ground
|
1 |
|
Bedrooms Total
|
4 |
|
Architectural Style
|
Split Level Entry |
|
Constructed Date
|
2010 |
|
Cooling Type
|
Heat Pump |
|
Exterior Finish
|
Vinyl |
|
Fireplace Present
|
No |
|
Flooring Type
|
Ceramic, Laminate, Wood |
|
Foundation Type
|
Concrete |
|
Heating Fuel
|
Electric, Wood |
|
Heating Type
|
Baseboard Heaters, Heat Pump, Stove |
|
Roof Material
|
Asphalt Shingle |
|
Roof Style
|
Unknown |
|
Size Interior
|
1400 |
|
Total Finished Area
|
1929 Sqft |
|
Type
|
House |
|
Utility Water
|
Municipal Water |
Parking
Land
|
Access Type
|
Year-round Access |
|
Acreage
|
No |
|
Landscape Features
|
Landscaped |
|
Sewer
|
Municipal Sewage System |
|
Size Irregular
|
601 |
|
Size Total
|
601 M2 |
|
Size Total Text
|
601 M2 |
Rooms
| Level |
Type |
Length |
Width |
Dimensions |
|
Basement |
Bath (# Pieces 1-6) |
|
|
11'0'' x 11'8'' |
|
Basement |
Family Room |
|
|
16'7'' x 14'11'' |
|
Basement |
Bedroom |
|
|
11'6'' x 14'11'' |
|
Main Level |
Bedroom |
|
|
10'2'' x 8'8'' |
|
Main Level |
Primary Bedroom |
|
|
14'0'' x 13'2'' |
|
Main Level |
Dining Room |
|
|
14'2'' x 10'4'' |
|
Main Level |
Bath (# Pieces 1-6) |
|
|
11'6'' x 14'11'' |
|
Main Level |
Bedroom |
|
|
10'1'' x 10'2'' |
|
Main Level |
Living Room |
|
|
14'6'' x 12'2'' |
|
Main Level |
Kitchen |
|
|
14'2'' x 10'9'' |
https://www.realtor.ca/real-estate/26824513/28-brandon-court-fredericton

