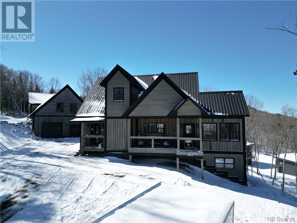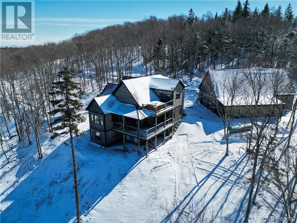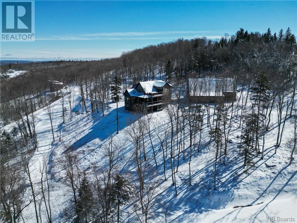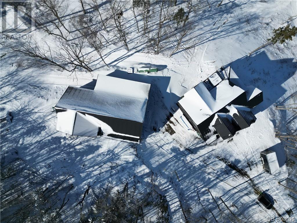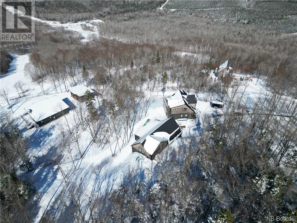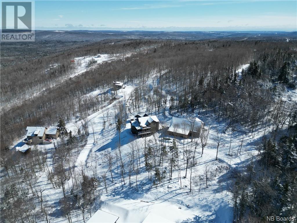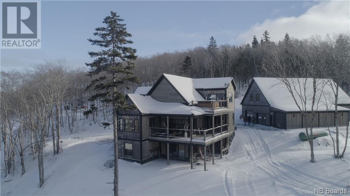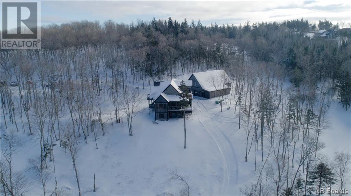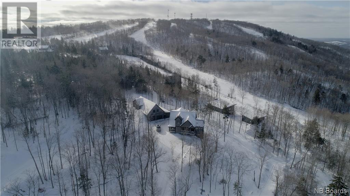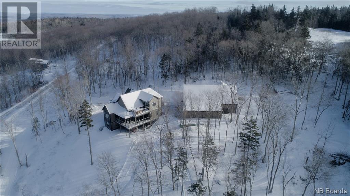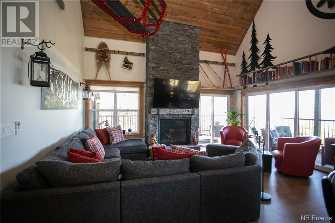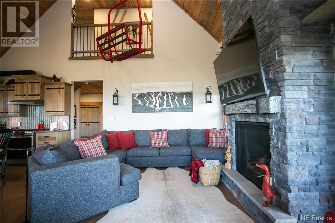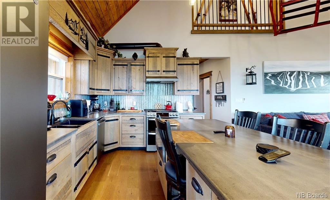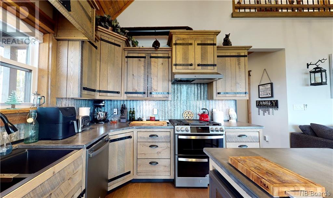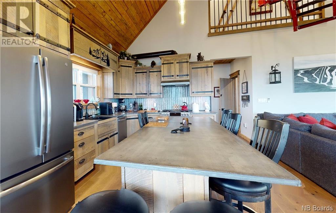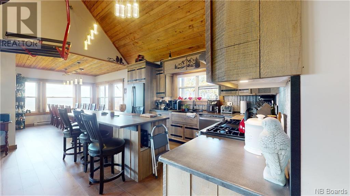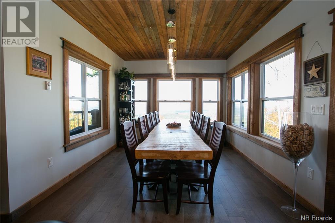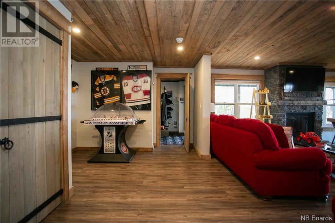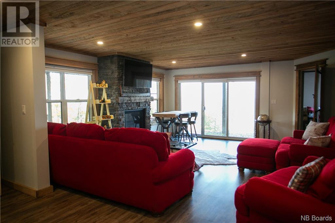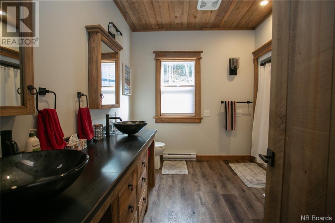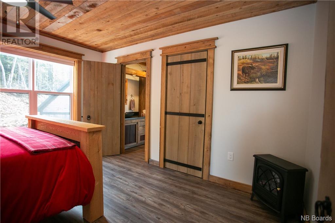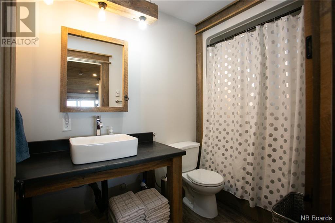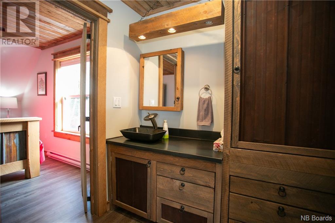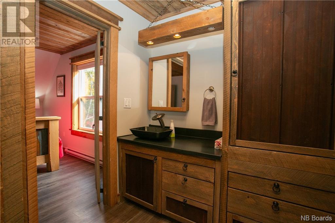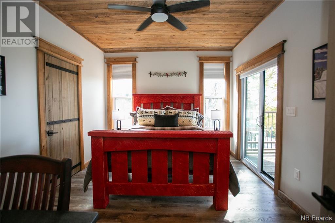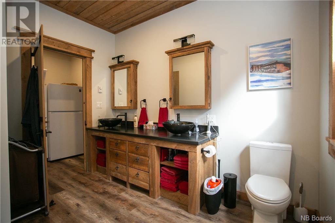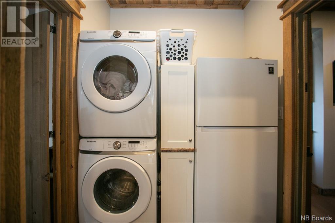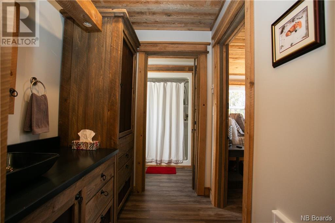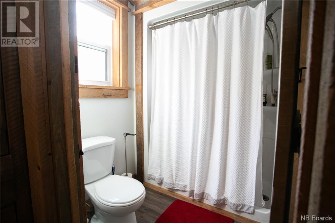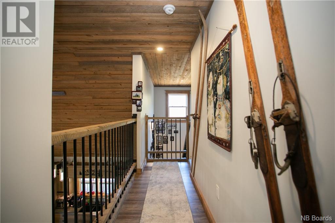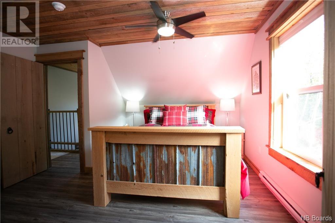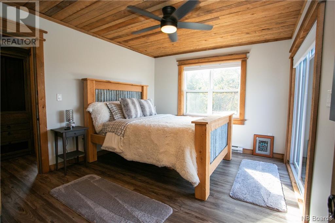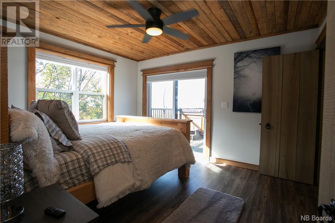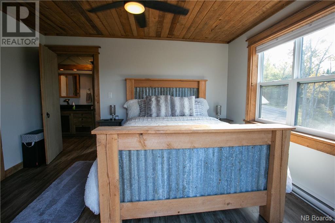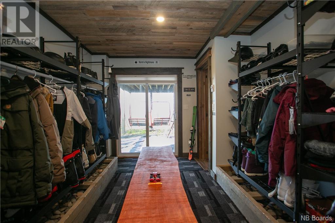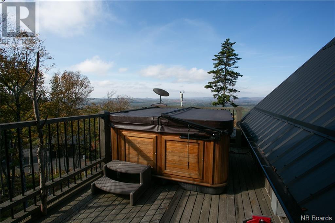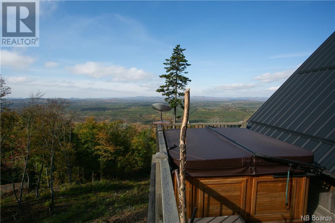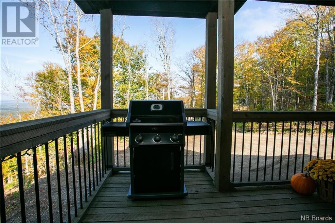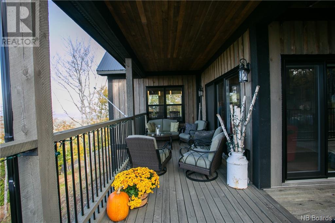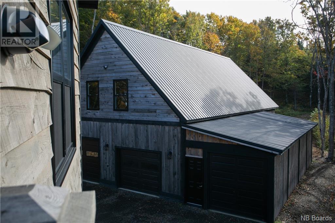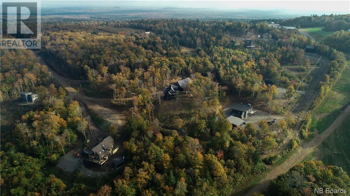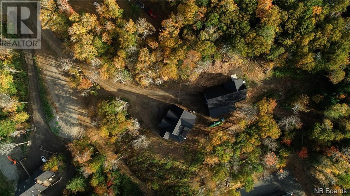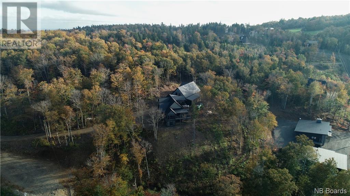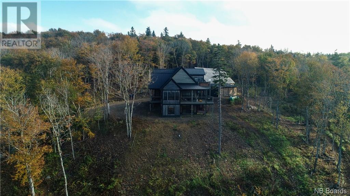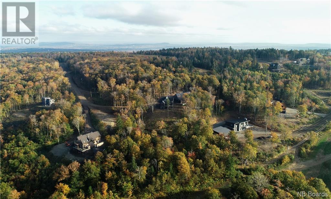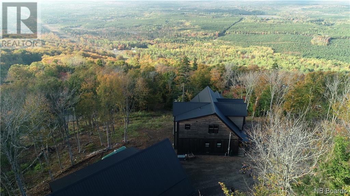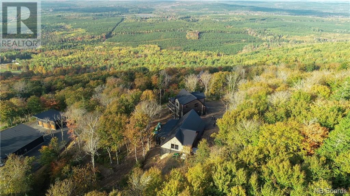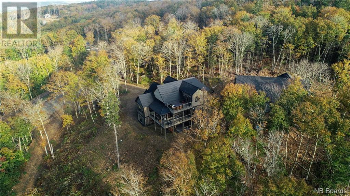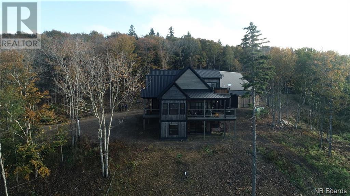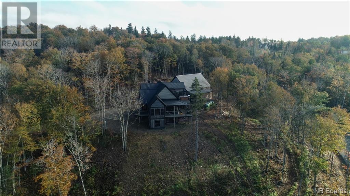4 Bedroom
4 Bathroom
2000
Chalet, 3 Level
Heat Pump
Baseboard Heaters, Heat Pump
Acreage
$1,250,000
Spectacular and amazing fall short of describing this totally custom built 3 level chalet retreat that absolutely must be seen to fully appreciate. Strategic design and placement of this home carved into the rugged mountain terrain provide many benefits - a completely unrestricted and breathtaking view of all the skies have to offer from sunrise to sunset - no lawn care to worry about - truly magnificent color of the fall leaves - ski in and ski out capability - ability to watch the skiers on the slopes & chairlifts from the privacy of this serene landscape. Also for the outdoor enthusiast there is cross country skiing, snowshoeing, snowmobiling, wheeling, hiking, mountain bike trails & so much more all in your own backyard. The home itself is user friendly and features over 3000 sq ft of finished living space all custom designed with a rustic flare & far too many features to describe. Main level features open concept living, dining & kitchen area, master bed c/w huge ensuite bath, laundry, large foyer & 1/2 bath. Upstairs is home to 2 more bedrooms, full bath & balcony c/w hot tub. The walkout basement could easily provide rental opportunity/granny suite & has another bedroom, bunk area, full bath, huge family room, storage area & custom designed mudroom for storing & drying of all your winter ski gear. And lest we forget about the huge 2 level detached garage that features over 3800 sq ft of space with massive amounts of storage & its own woodworking shop. Another MUST SEE! (id:42007)
Property Details
|
MLS® Number
|
NB096447 |
|
Property Type
|
Single Family |
|
Equipment Type
|
Propane Tank |
|
Features
|
Treed, Balcony/deck/patio |
|
Rental Equipment Type
|
Propane Tank |
Building
|
Bathroom Total
|
4 |
|
Bedrooms Above Ground
|
3 |
|
Bedrooms Below Ground
|
1 |
|
Bedrooms Total
|
4 |
|
Architectural Style
|
Chalet, 3 Level |
|
Constructed Date
|
2020 |
|
Cooling Type
|
Heat Pump |
|
Exterior Finish
|
Wood |
|
Fireplace Present
|
No |
|
Flooring Type
|
Laminate, Wood |
|
Foundation Type
|
Concrete |
|
Half Bath Total
|
1 |
|
Heating Fuel
|
Electric, Propane |
|
Heating Type
|
Baseboard Heaters, Heat Pump |
|
Roof Material
|
Metal |
|
Roof Style
|
Unknown |
|
Size Interior
|
2000 |
|
Total Finished Area
|
3266 Sqft |
|
Type
|
House |
|
Utility Water
|
Well |
Parking
Land
|
Access Type
|
Year-round Access |
|
Acreage
|
Yes |
|
Sewer
|
Septic System |
|
Size Irregular
|
1.5 |
|
Size Total
|
1.5 Ac |
|
Size Total Text
|
1.5 Ac |
Rooms
| Level |
Type |
Length |
Width |
Dimensions |
|
Second Level |
Bath (# Pieces 1-6) |
|
|
13'4'' x 5'8'' |
|
Second Level |
Bedroom |
|
|
13'0'' x 13'2'' |
|
Second Level |
Bedroom |
|
|
12'11'' x 11'1'' |
|
Basement |
Storage |
|
|
9'1'' x 14'6'' |
|
Basement |
Bath (# Pieces 1-6) |
|
|
5'4'' x 9'6'' |
|
Basement |
Mud Room |
|
|
16'3'' x 9'10'' |
|
Basement |
Recreation Room |
|
|
10'11'' x 19'10'' |
|
Basement |
Family Room |
|
|
17'9'' x 24'7'' |
|
Basement |
Bedroom |
|
|
15'9'' x 10'4'' |
|
Main Level |
Primary Bedroom |
|
|
11'0'' x 14'0'' |
|
Main Level |
Ensuite |
|
|
10'6'' x 11'2'' |
|
Main Level |
Bath (# Pieces 1-6) |
|
|
5'8'' x 5'9'' |
|
Main Level |
Laundry Room |
|
|
6'3'' x 6'5'' |
|
Main Level |
Living Room |
|
|
17'5'' x 11'7'' |
|
Main Level |
Kitchen |
|
|
17'5'' x 13'4'' |
|
Main Level |
Dining Room |
|
|
12'8'' x 11'0'' |
https://www.realtor.ca/real-estate/26582247/29-terrance-way-central-hainesville

