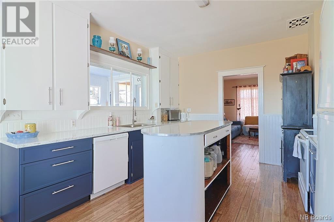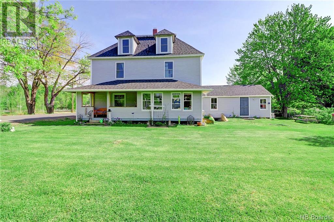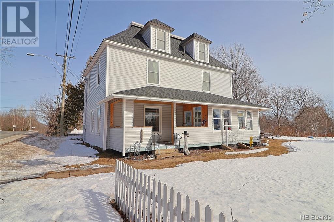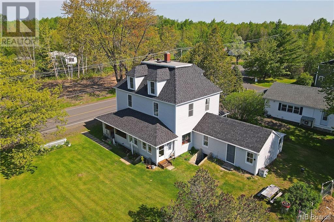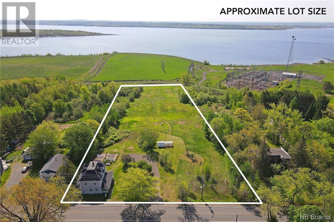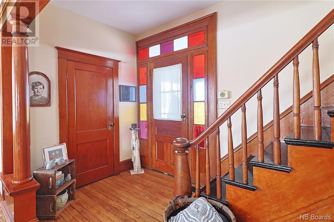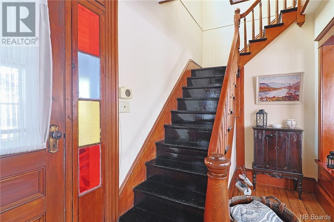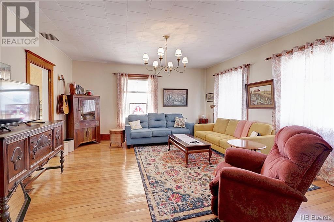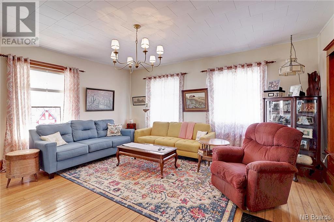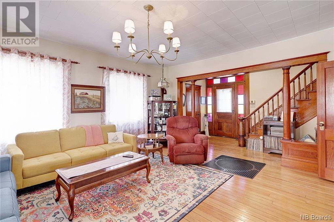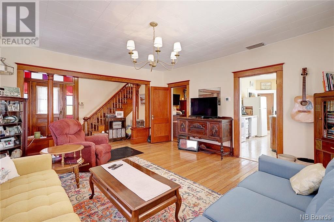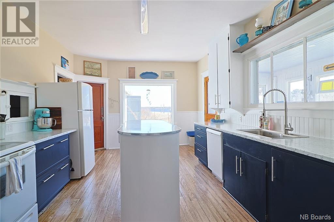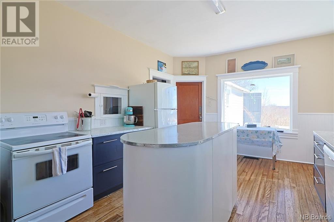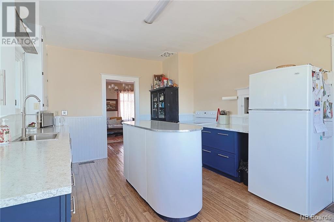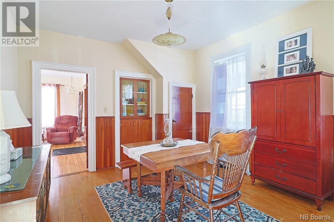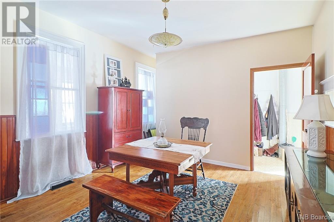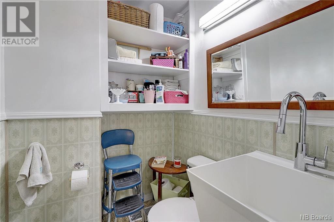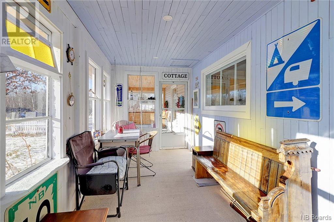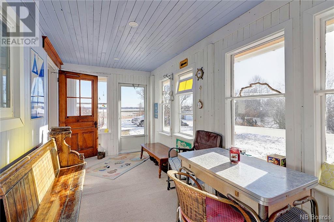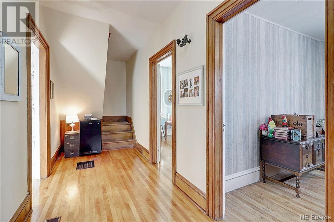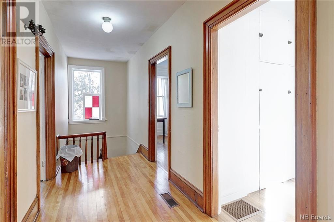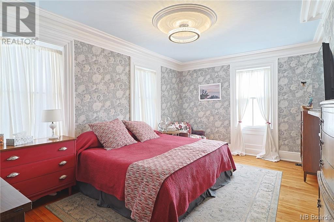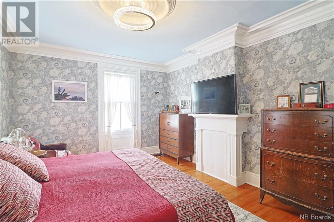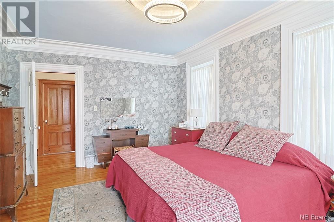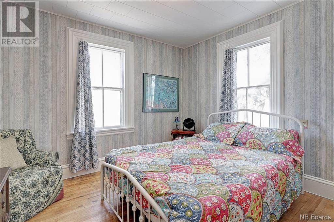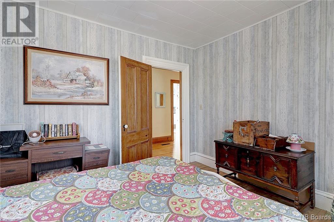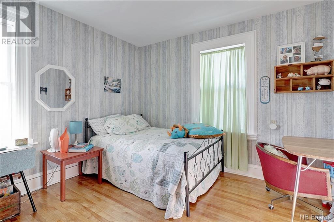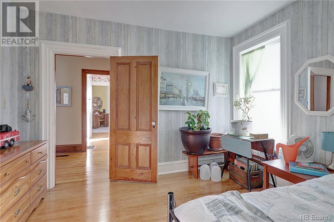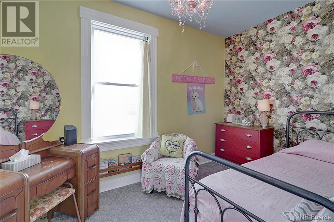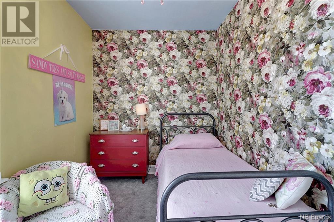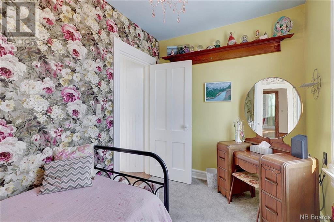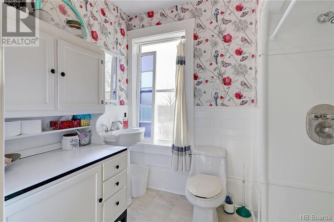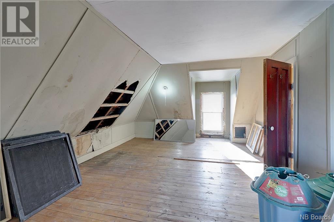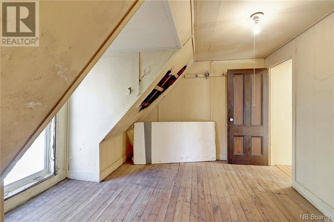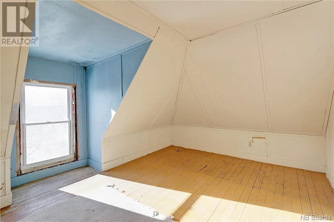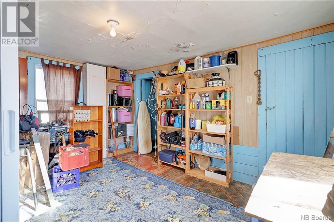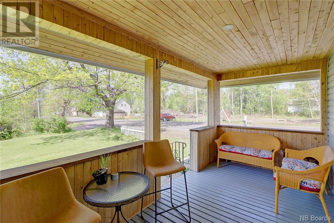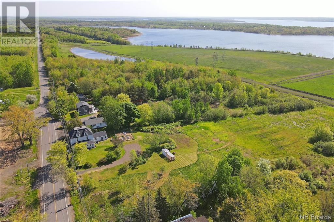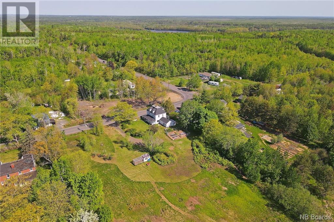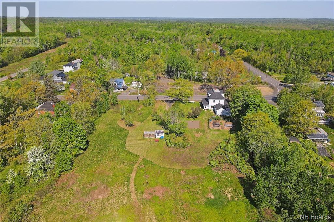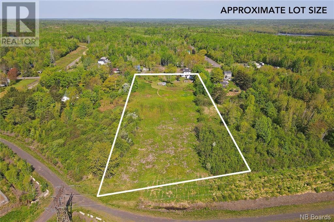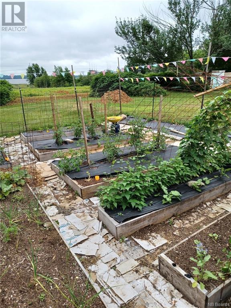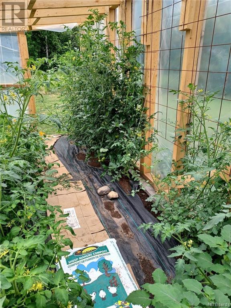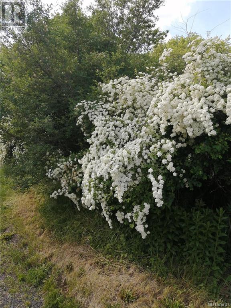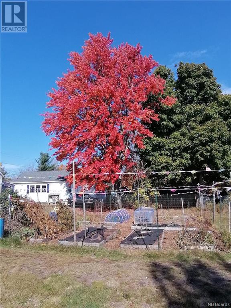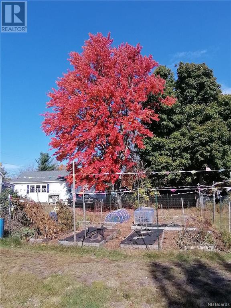On the Scene with Sandy Lavigne
4022 Route 690 Newcastle Creek, New Brunswick E4B 2K7
$349,900
Well maintained 4 bed home on app. 4 acres, steps from your deeded waterfront on Grand Lake. New Gree Artic series Ducted Heat pump Dec 2023. In 2022 a garden shed and greenhouse were built, vegetable and flower gardens installed and planted, storage shed built and a new stackable washer and dryer purchased. In 2021 there was a major reno. including, rebuilding the south porch, placing screw piles, expanding the glassed inside space, while keeping original character. The roof was stripped and a new roof with 30 year architectural shingles was installed, 10 windows replaced, the siding was replaced and foam insulation was installed under the siding, new aluminum trim was done around windows and doors. Water filtration system was installed and the water heater was purchased. The second floor was painted and papered, as well as the living room. In 2012 the electrical panel was updated to 200 amp, and basement spray foamed. All renos. were undertaken with the intent to protect and preserve the original character, including wood floors, 9 foot ceilings on the 1st and 2nd floor, the original hand turned trim and details such as the ceiling medallion and mouldings, all hand moulded. Marina is a 5 minute walk away. Great schools, pharmacy, hardware & grocery store, year round sports. 45 min. to the city. Beautiful windows with both a south and east exposure ensure beautiful sunrises and sunsets. (id:42007)
Property Details
| MLS® Number | NB090738 |
| Property Type | Single Family |
| Equipment Type | Water Heater |
| Features | Level Lot, Balcony/deck/patio |
| Rental Equipment Type | Water Heater |
| Structure | Greenhouse |
Building
| Bathroom Total | 2 |
| Bedrooms Above Ground | 4 |
| Bedrooms Total | 4 |
| Basement Development | Unfinished |
| Basement Type | Full (unfinished) |
| Constructed Date | 1889 |
| Cooling Type | Central Air Conditioning, Heat Pump |
| Exterior Finish | Vinyl |
| Fireplace Present | No |
| Flooring Type | Tile, Linoleum, Wood |
| Foundation Type | Stone |
| Half Bath Total | 1 |
| Heating Type | Heat Pump |
| Roof Material | Asphalt Shingle |
| Roof Style | Unknown |
| Size Interior | 3460 |
| Total Finished Area | 2756 Sqft |
| Type | House |
| Utility Water | Well |
Land
| Access Type | Year-round Access |
| Acreage | Yes |
| Landscape Features | Landscaped |
| Sewer | Septic System |
| Size Irregular | 3.78 |
| Size Total | 3.78 Ac |
| Size Total Text | 3.78 Ac |
Rooms
| Level | Type | Length | Width | Dimensions |
|---|---|---|---|---|
| Second Level | Bedroom | 12' x 7'4'' | ||
| Second Level | Bath (# Pieces 1-6) | 8'6'' x 6'3'' | ||
| Second Level | Bedroom | 12'0'' x 11'0'' | ||
| Second Level | Bedroom | 12'0'' x 11'0'' | ||
| Second Level | Primary Bedroom | 16'6'' x 12'0'' | ||
| Third Level | Other | 13'0'' x 10'7'' | ||
| Third Level | Other | 16'0'' x 10'0'' | ||
| Third Level | Other | 20'0'' x 13'0'' | ||
| Main Level | Storage | 13'0'' x 6'8'' | ||
| Main Level | Storage | 13'0'' x 6'8'' | ||
| Main Level | Storage | 14'0'' x 11'0'' | ||
| Main Level | Sunroom | 34'0'' x 8'0'' | ||
| Main Level | Other | 18'0'' x 8'0'' | ||
| Main Level | Bath (# Pieces 1-6) | 6'4'' x 5'0'' | ||
| Main Level | Kitchen | 18'0'' x 12'0'' | ||
| Main Level | Dining Room | 12'5'' x 12'0'' | ||
| Main Level | Living Room | 17'0'' x 16'0'' | ||
| Main Level | Foyer | 6'0'' x 5'7'' |
https://www.realtor.ca/real-estate/25942066/4022-route-690-newcastle-creek
Interested?
Contact us for more information

