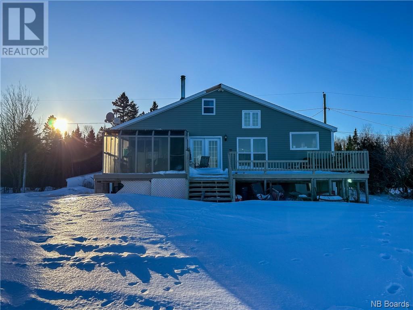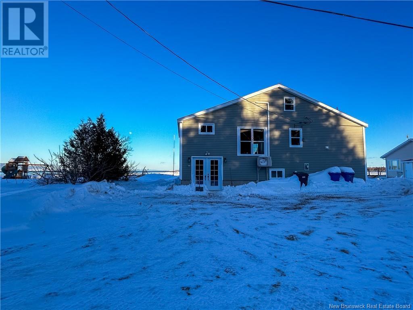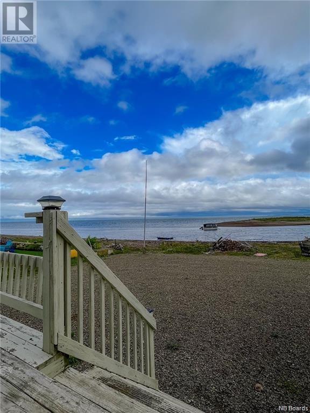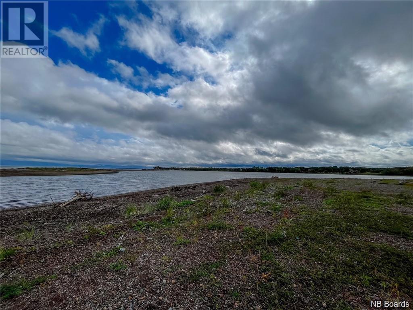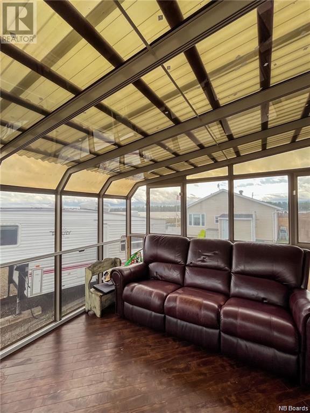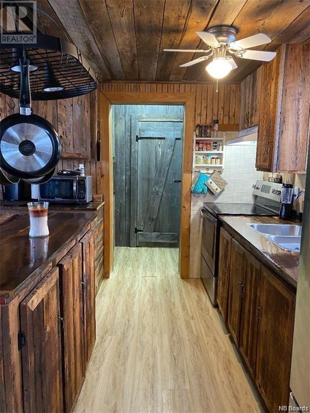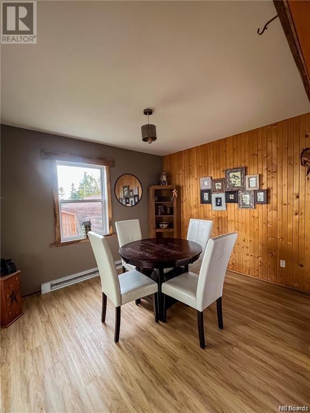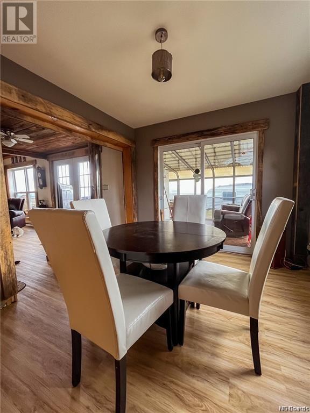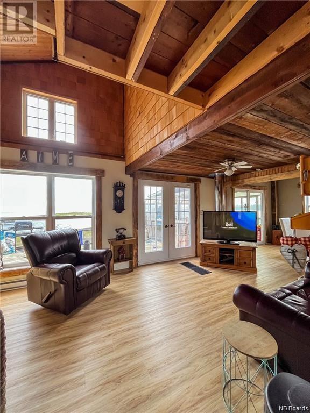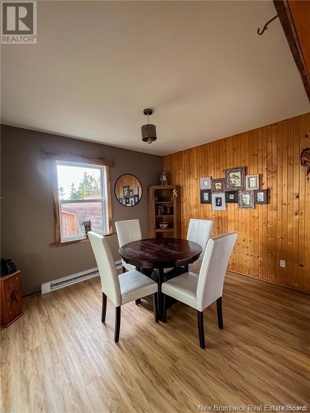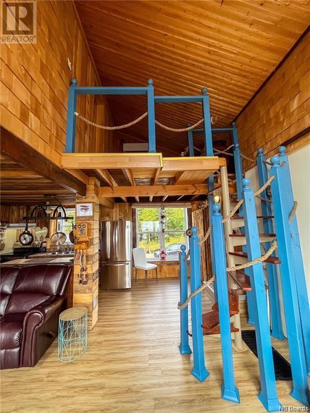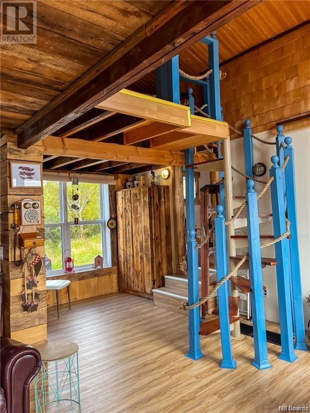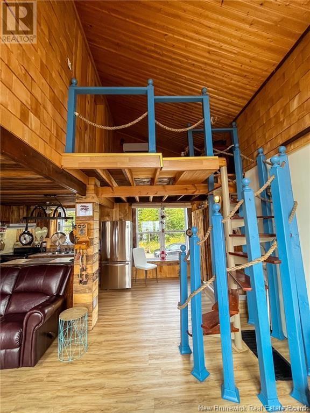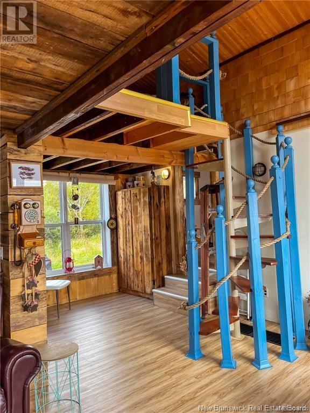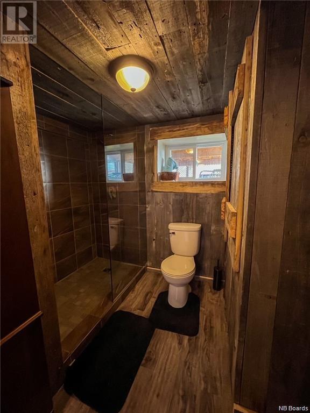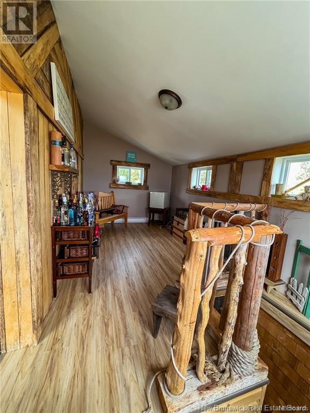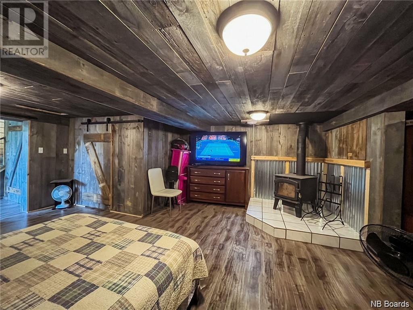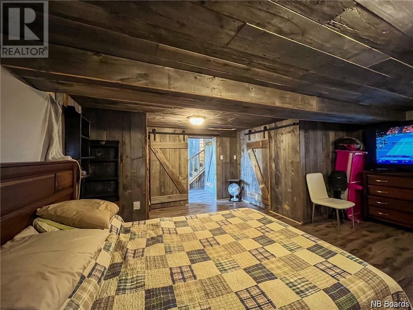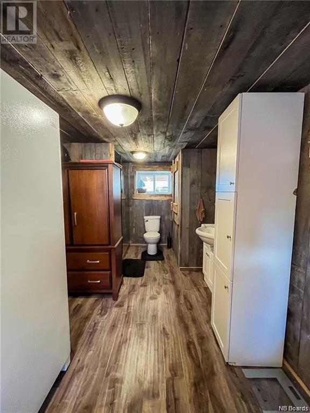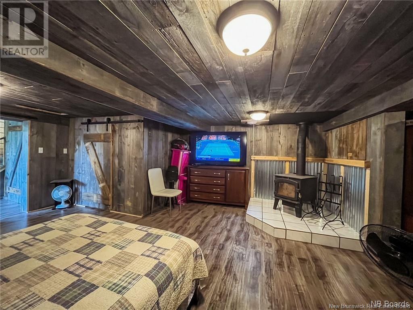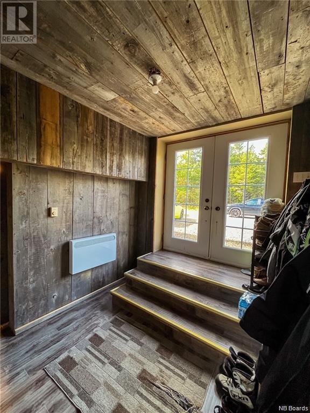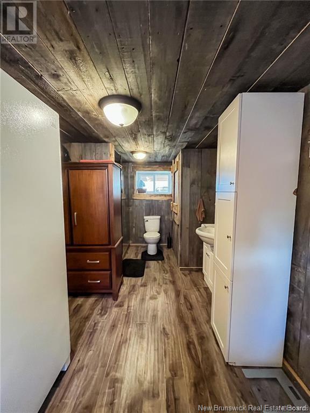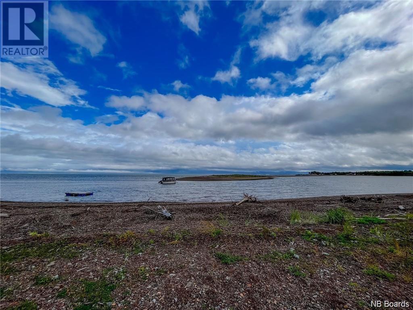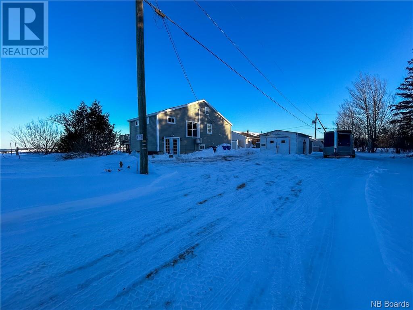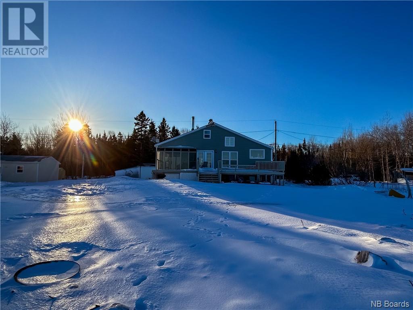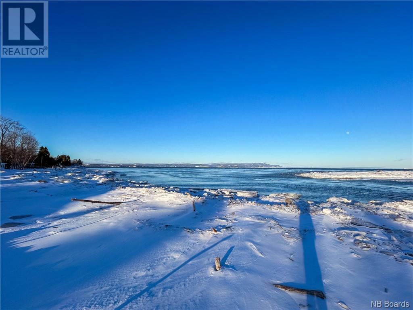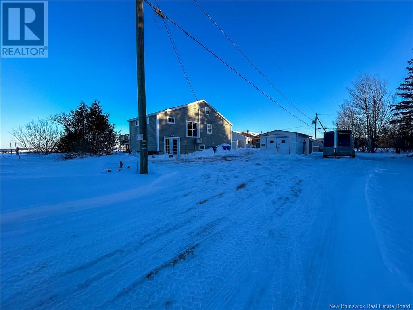On the Scene with Sandy Lavigne
419 Goulette Point Road Charlo, New Brunswick E8E 2K6
2 Bedroom
2 Bathroom
1008 sqft
Heat Pump
Heat Pump
$250,000
Escape to waterfront tranquility in this inviting 2-bedroom haven. Embrace the serene beauty of the shoreline from your doorstep, where every sunrise and sunset paints a picture-perfect scene. Relax on your private deck, savoring the soothing sounds of nature. Inside, rustic comforts await, offering a seamless blend of relaxation and convenience. Whether you seek peaceful solitude or lively waterfront activities, this home offers the ideal retreat to recharge and reconnect with nature's wonders. Welcome to your waterfront paradise. (id:42007)
Property Details
| MLS® Number | NB095311 |
| Property Type | Single Family |
| Equipment Type | None |
| Rental Equipment Type | None |
| Structure | Shed |
Building
| Bathroom Total | 2 |
| Bedrooms Above Ground | 1 |
| Bedrooms Below Ground | 1 |
| Bedrooms Total | 2 |
| Cooling Type | Heat Pump |
| Exterior Finish | Vinyl |
| Fireplace Present | No |
| Heating Fuel | Electric, Wood |
| Heating Type | Heat Pump |
| Roof Material | Asphalt Shingle |
| Roof Style | Unknown |
| Size Interior | 1008 Sqft |
| Total Finished Area | 1857 Sqft |
| Type | House |
| Utility Water | Well |
Land
| Acreage | No |
| Sewer | Septic System |
| Size Irregular | 1360 |
| Size Total | 1360 M2 |
| Size Total Text | 1360 M2 |
Rooms
| Level | Type | Length | Width | Dimensions |
|---|---|---|---|---|
| Second Level | Bedroom | 5' x 19'3'' | ||
| Second Level | Office | 10'4'' x 6'10'' | ||
| Basement | Bath (# Pieces 1-6) | 8'1'' x 17'6'' | ||
| Basement | Utility Room | 6'1'' x 5' | ||
| Basement | Bedroom | 18'10'' x 17'5'' | ||
| Basement | Foyer | 10'10'' x 7'7'' | ||
| Main Level | Bonus Room | 9' x 18'11'' | ||
| Main Level | Pantry | 3'11'' x 7'6'' | ||
| Main Level | Kitchen | 11'2'' x 7'5'' | ||
| Main Level | Living Room | 8'3'' x 8'3'' | ||
| Main Level | Bath (# Pieces 1-6) | 5'4'' x 4'9'' | ||
| Main Level | Dining Room | 11'2'' x 9'7'' |
https://www.realtor.ca/real-estate/26469213/419-goulette-point-road-charlo
Interested?
Contact us for more information

