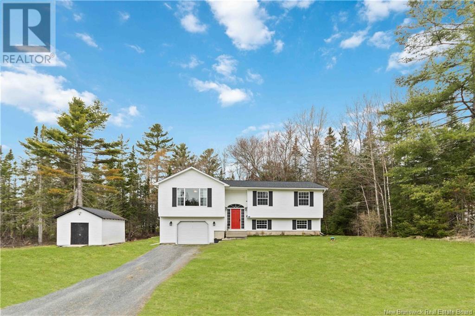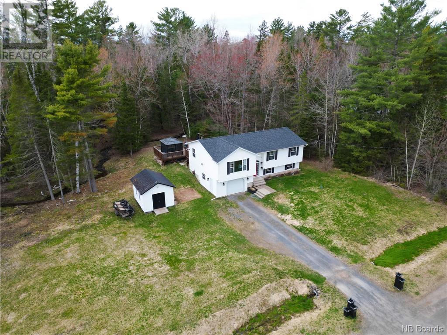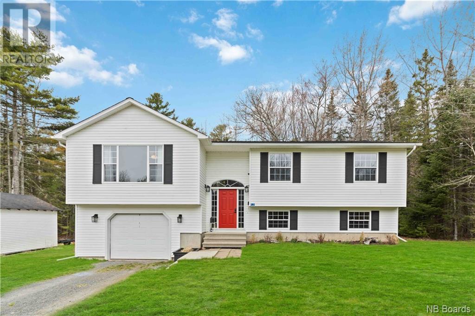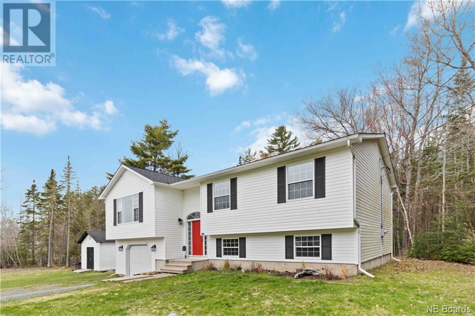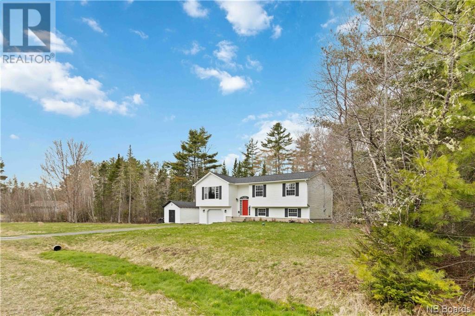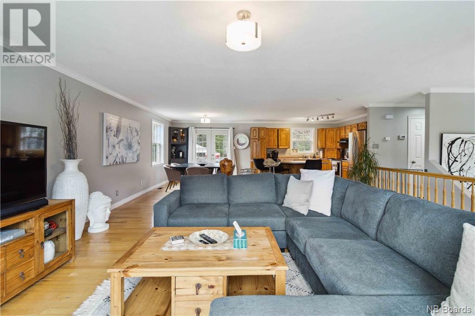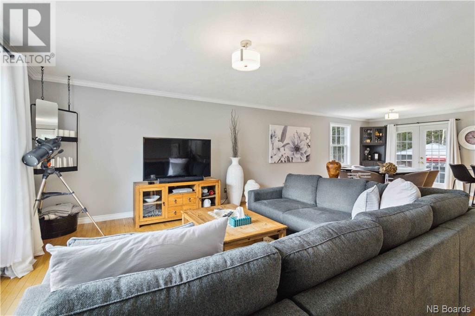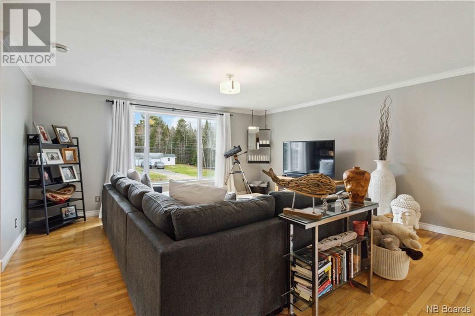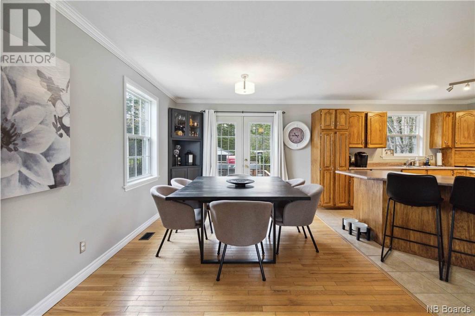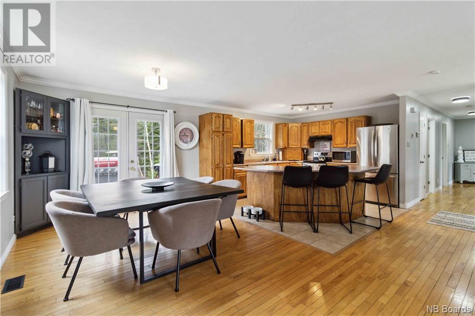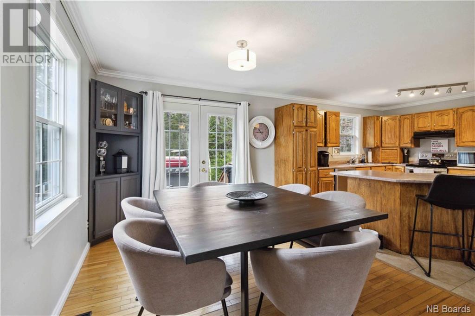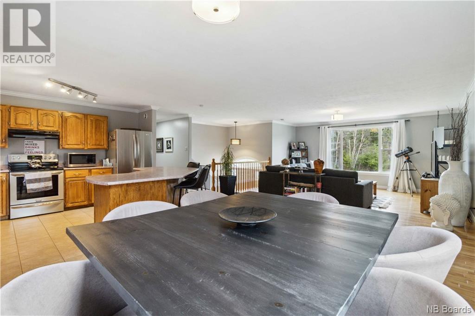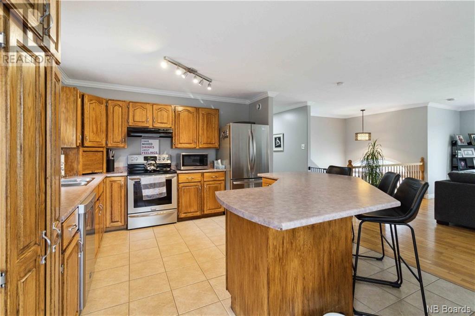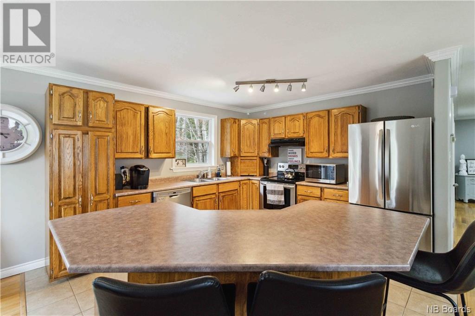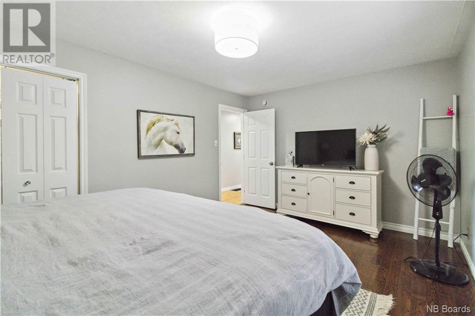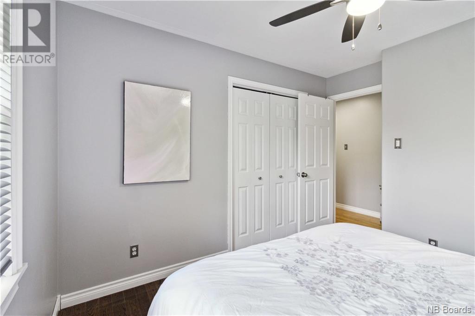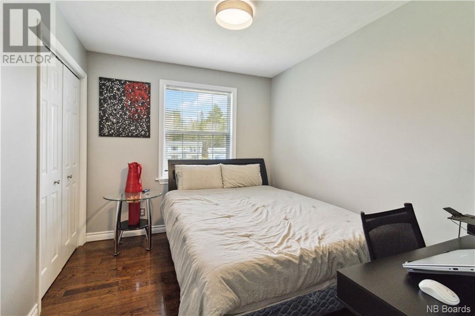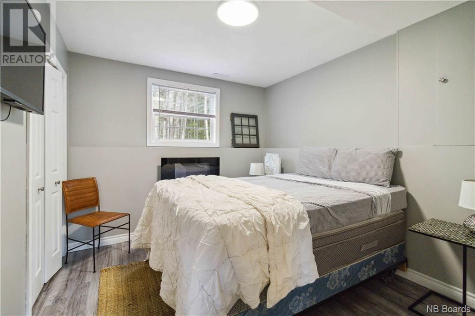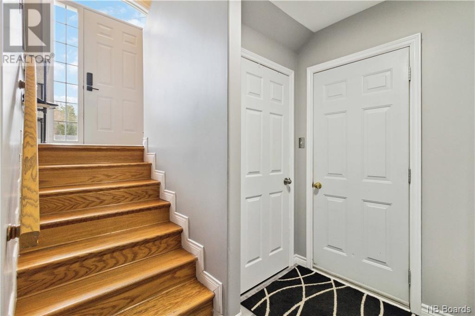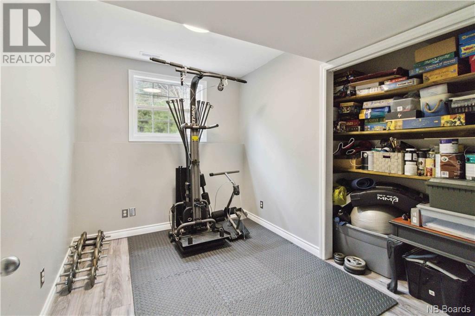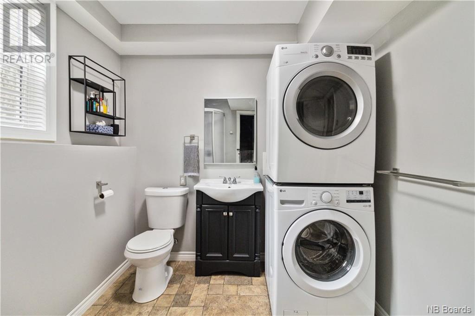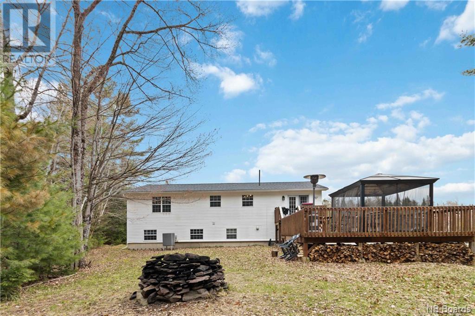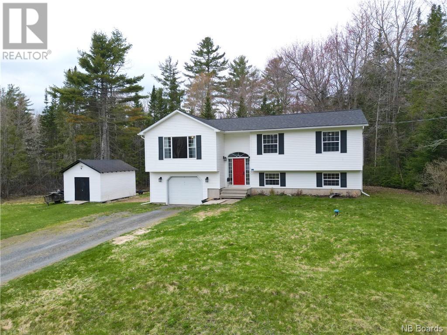On the Scene with Sandy Lavigne
52 Brookwood Drive Noonan, New Brunswick E3A 6Y6
$424,900
Nestled on a picturesque corner lot with a little stream within the private backyard, and located just outside Fredericton city limits to benefit from less property tax, this spacious 5-bedroom, 2-bathroom home offers the perfect blend of privacy and friendly neighborhood feel! Enjoy the forced-air heat pump and the oversized 1.3acre lot! The main level features an open concept living area, ideal for entertaining and everyday life, and 3 bedrooms up the hallway including the spacious primary and its amazing walk-in closet! The renovated main bathroom complete with double sinks polishes off this level of living. Downstairs, a moody family room provides a cozy retreat, complete with a great guest bedroom and another full bathroom. With a built-in garage, an oversized deck, and a family-friendly neighborhood vibe, this home is a haven of comfort and convenience! (id:42007)
Open House
This property has open houses!
2:00 pm
Ends at:4:00 pm
Property Details
| MLS® Number | NB098372 |
| Property Type | Single Family |
| Equipment Type | Water Heater |
| Features | Balcony/deck/patio |
| Rental Equipment Type | Water Heater |
| Structure | Shed |
Building
| Bathroom Total | 2 |
| Bedrooms Above Ground | 3 |
| Bedrooms Below Ground | 2 |
| Bedrooms Total | 5 |
| Architectural Style | Split Level Entry |
| Constructed Date | 1998 |
| Cooling Type | Heat Pump |
| Exterior Finish | Vinyl |
| Fireplace Present | No |
| Heating Type | Forced Air, Heat Pump |
| Roof Material | Asphalt Shingle |
| Roof Style | Unknown |
| Size Interior | 1416 |
| Total Finished Area | 2256 Sqft |
| Type | House |
| Utility Water | Well |
Parking
| Attached Garage |
Land
| Access Type | Year-round Access |
| Acreage | Yes |
| Landscape Features | Landscaped |
| Sewer | Septic System |
| Size Irregular | 5641 |
| Size Total | 5641 M2 |
| Size Total Text | 5641 M2 |
Rooms
| Level | Type | Length | Width | Dimensions |
|---|---|---|---|---|
| Basement | Bath (# Pieces 1-6) | 8'8'' x 7'3'' | ||
| Basement | Bedroom | 11'3'' x 10'1'' | ||
| Basement | Bedroom | 10'7'' x 7'10'' | ||
| Basement | Family Room | 22' x 13'2'' | ||
| Main Level | Bedroom | 10'11'' x 8'8'' | ||
| Main Level | Bedroom | 9'11'' x 10'5'' | ||
| Main Level | Primary Bedroom | 11'3'' x 15'11'' | ||
| Main Level | Bath (# Pieces 1-6) | 11'3'' x 5'3'' | ||
| Main Level | Kitchen | 11'4'' x 22'4'' | ||
| Main Level | Living Room | 24'5'' x 19'4'' |
https://www.realtor.ca/real-estate/26806697/52-brookwood-drive-noonan
Interested?
Contact us for more information

