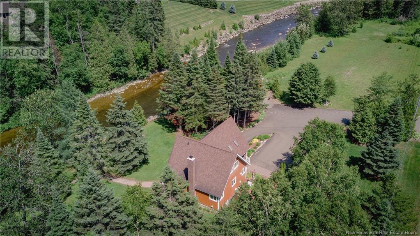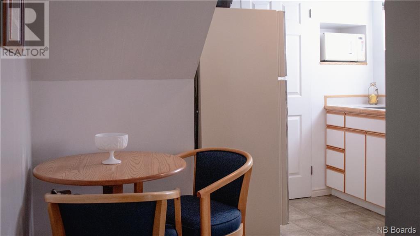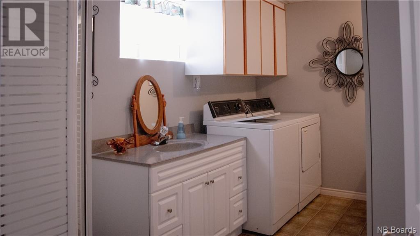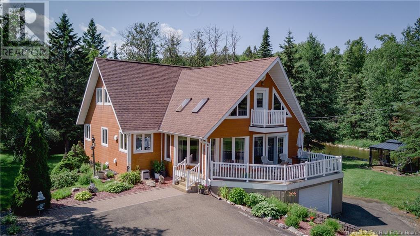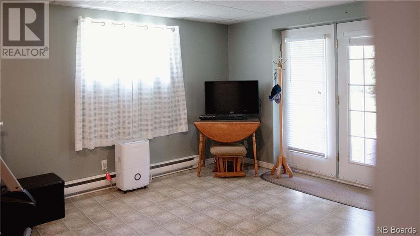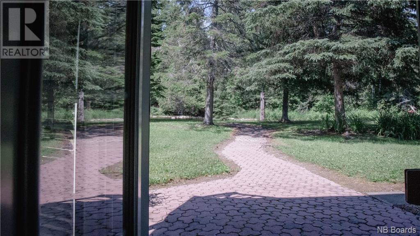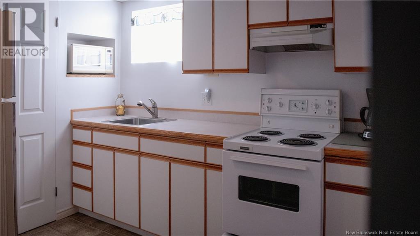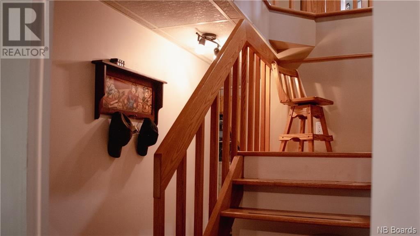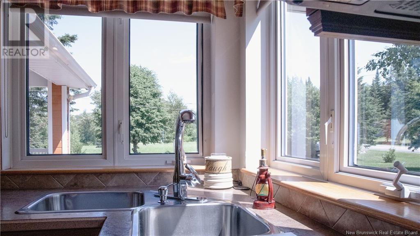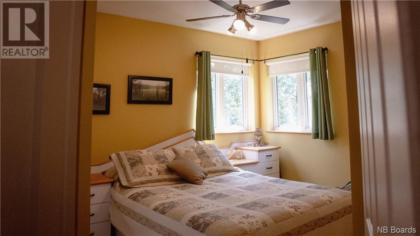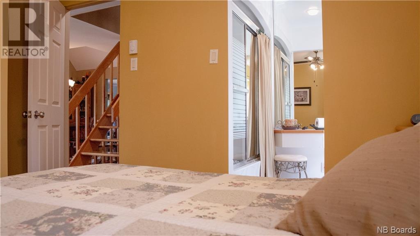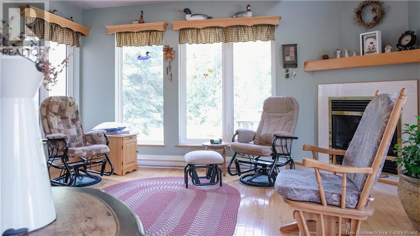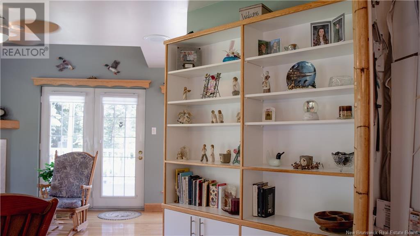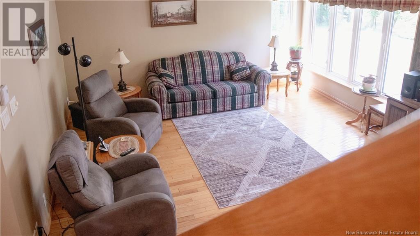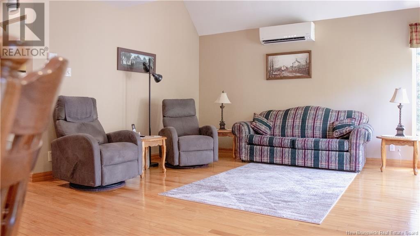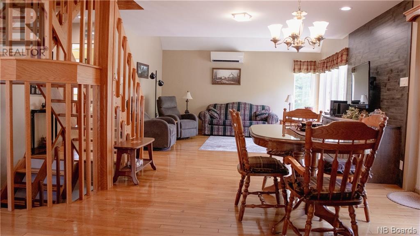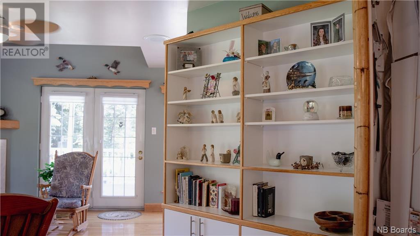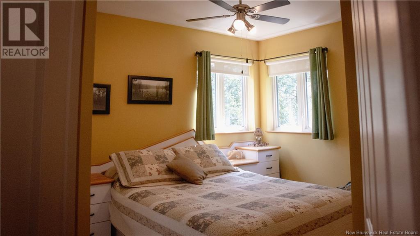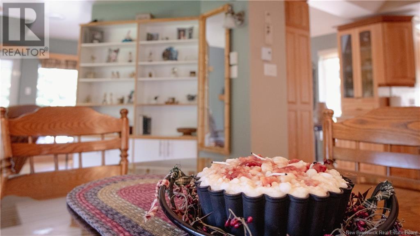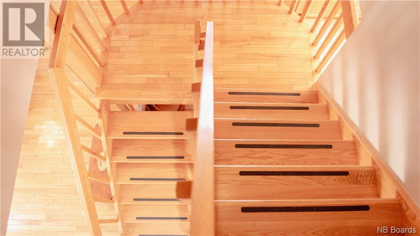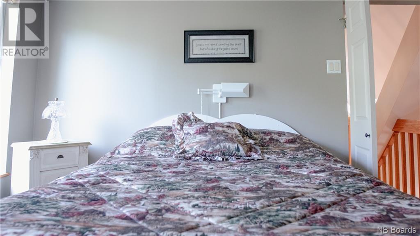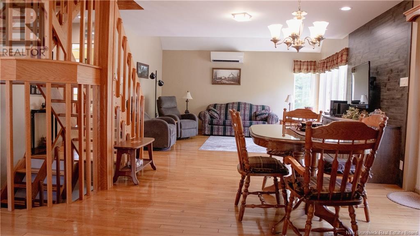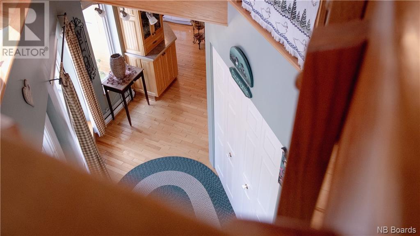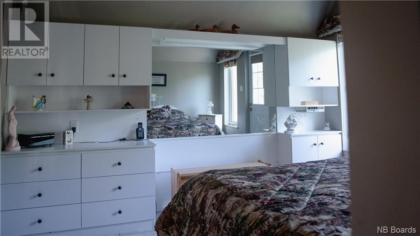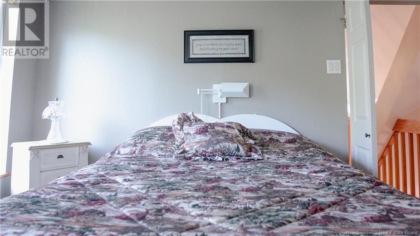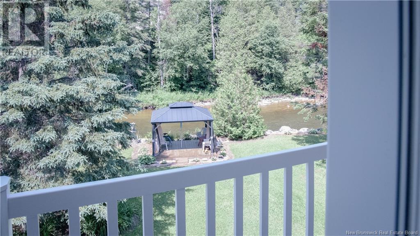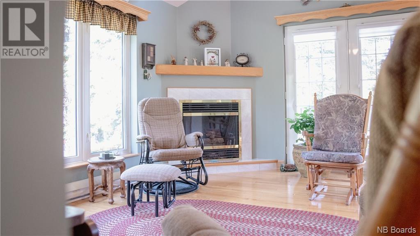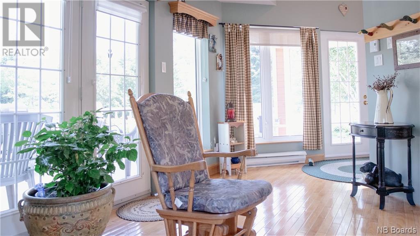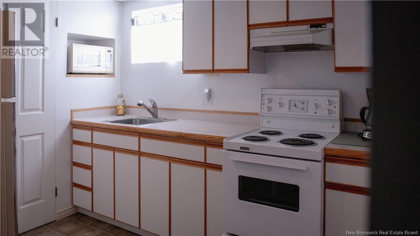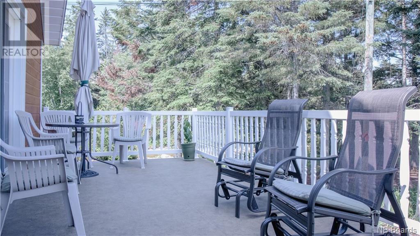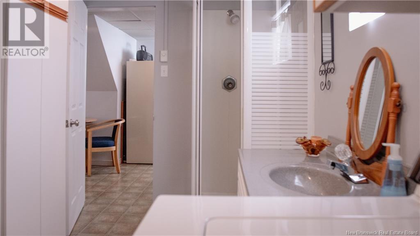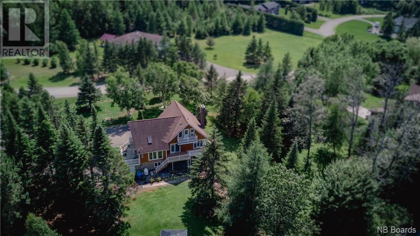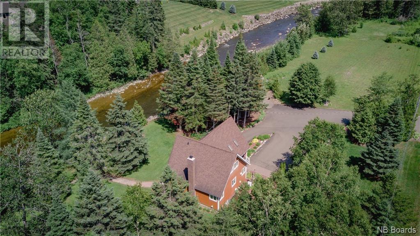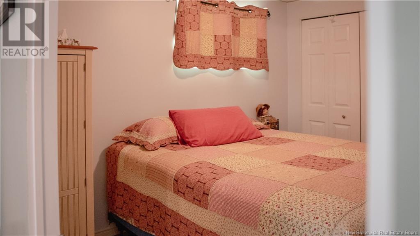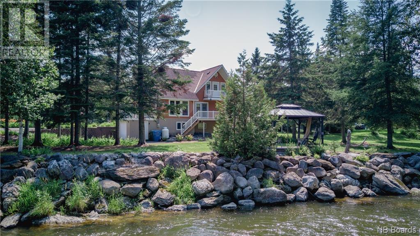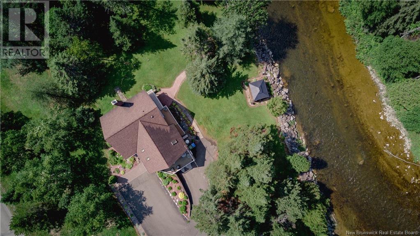3 Bedroom
3 Bathroom
2488
2 Level
Heat Pump
Baseboard Heaters, Heat Pump
Waterfront On River
Acreage
Landscaped
$525,900
Gorgeous WATERFRONT property Located only minutes to Downtown Grand Falls, shopping centers, PTA school and more!! This home is nestled on a beautiful 2 acre landscaped lot with mature trees and privacy! Upon entering you will be in AWE by the spacious entry, open floor plan, and cathedral ceilings. The property features 3 bedrooms, ( master bedroom features an ensuite bath with whirlpool tub and shower + door leading to your private patio overlooking the River), 3 bathrooms hardwood and ceramic floors, GORGEOUS staircase, huge Loft area - perfect for an office space, artist room etc.. The basement is all ready for an in-law suite with private entry and/or apartment. Other features include an attached garage, canexel siding, roof (2009) , multiple patios/decks to relax and enjoy the peaceful serene river views!! this home will be sure to please!!!! Call today to schedule a tour!! (id:42007)
Property Details
|
MLS® Number
|
NB095023 |
|
Property Type
|
Single Family |
|
Equipment Type
|
Water Heater |
|
Features
|
Treed, Balcony/deck/patio |
|
Rental Equipment Type
|
Water Heater |
|
Structure
|
Shed |
|
Water Front Type
|
Waterfront On River |
Building
|
Bathroom Total
|
3 |
|
Bedrooms Above Ground
|
2 |
|
Bedrooms Below Ground
|
1 |
|
Bedrooms Total
|
3 |
|
Architectural Style
|
2 Level |
|
Constructed Date
|
1989 |
|
Cooling Type
|
Heat Pump |
|
Exterior Finish
|
Wood Siding |
|
Fireplace Present
|
No |
|
Flooring Type
|
Ceramic, Linoleum, Wood |
|
Foundation Type
|
Concrete |
|
Heating Fuel
|
Electric, Propane |
|
Heating Type
|
Baseboard Heaters, Heat Pump |
|
Roof Material
|
Asphalt Shingle |
|
Roof Style
|
Unknown |
|
Size Interior
|
2488 |
|
Total Finished Area
|
3702 Sqft |
|
Type
|
House |
|
Utility Water
|
Drilled Well, Well |
Parking
Land
|
Access Type
|
Year-round Access |
|
Acreage
|
Yes |
|
Landscape Features
|
Landscaped |
|
Sewer
|
Septic System |
|
Size Irregular
|
8922 |
|
Size Total
|
8922 M2 |
|
Size Total Text
|
8922 M2 |
Rooms
| Level |
Type |
Length |
Width |
Dimensions |
|
Second Level |
Other |
|
|
X |
|
Second Level |
Bath (# Pieces 1-6) |
|
|
X |
|
Second Level |
Bedroom |
|
|
X |
|
Basement |
Kitchen |
|
|
X |
|
Basement |
Living Room |
|
|
X |
|
Basement |
Bath (# Pieces 1-6) |
|
|
X |
|
Basement |
Bedroom |
|
|
X |
|
Main Level |
Bath (# Pieces 1-6) |
|
|
X |
|
Main Level |
Bedroom |
|
|
X |
|
Main Level |
Living Room |
|
|
X |
|
Main Level |
Dining Room |
|
|
X |
|
Main Level |
Kitchen |
|
|
X |
|
Main Level |
Other |
|
|
X |
https://www.realtor.ca/real-estate/26410436/81-rue-melanie-drummond

